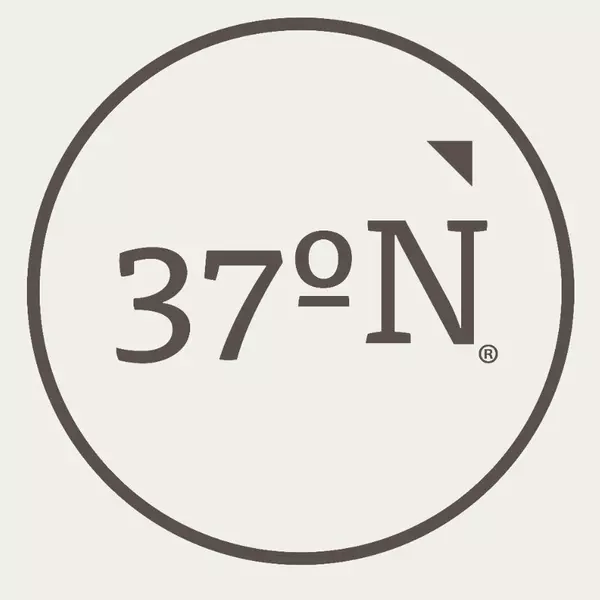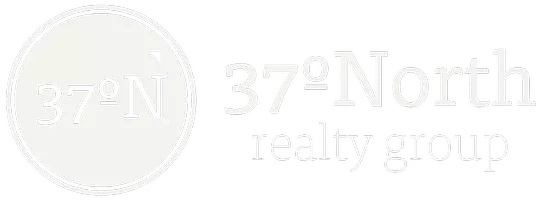For more information regarding the value of a property, please contact us for a free consultation.
Key Details
Property Type Single Family Home, Multi-Family, Vacant Land
Sub Type Single Family Residence
Listing Status Sold
Purchase Type For Sale
Square Footage 3,584 sqft
Price per Sqft $125
Subdivision Cedar Hills
MLS Listing ID SOM60247742
Style One Story,Ranch,Traditional
Bedrooms 4
Full Baths 3
Year Built 2009
Annual Tax Amount $2,397
Tax Year 2022
Lot Size 2.380 Acres
Property Sub-Type Single Family Residence
Property Description
Live in the country and shop 9 MINUTES away! Custom built walkout basement home on over 2 acres with a great view of the hills and the Branson cross! Branson convenience and schools - bus stops right by the house! Step inside to lots of great daylight windows and tall ceilings, shared fireplace between livingroom and dining and a large and smart kitchen w pantry! A private owners suite with large bath (soaking tub and shower), walk-in closet and great views of the hills. A second bedroom on this level has a full bath close by and laundry room. Don't miss the passive solar ''sun''room that helps heat the home for free! The lower level offers two huge bedrooms, a full bath and a full kitchen - perfect for in-laws or maybe an income producing rental. Stained concrete floor, storage room w/ laundry hook up! Ideal for a a two family home. The back yard features raised garden beds, covered patio, hot tub, heated chicken coop, storage shed and RV hook up! A deep and tall middle garage space is read for your camper, boat or truck. Foam insulation and more upgrades were included in this one owner home. Sellers are offering a $5,000 credit for closing costs or a rate buy down with an acceptable offer! Come get out of the city and hear the birds sing and watch the sun set... minutes to the city but a world away!
Location
State MO
County Taney
Area 3584
Rooms
Other Rooms Bedroom (Basement), Bedroom-Master (Main Floor), Family Room - Down, Family Room, Foyer, In-Law Suite, Living Areas (2), Pantry, Storm Shelter, Sun Room
Dining Room Dining Room, Island, Kitchen Bar, Kitchen/Dining Combo
Interior
Heating Central, Fireplace(s)
Cooling Ceiling Fan(s), Central Air
Flooring Carpet, Hardwood, Tile
Fireplaces Type Basement, Family Room, Glass Doors, Living Room, Propane, See Through, Two or More
Laundry In Basement, Main Floor
Exterior
Exterior Feature Rain Gutters
Parking Features Driveway, Garage Door Opener, Garage Faces Side, Paved, RV Access/Parking
Garage Spaces 3.0
Fence Metal
Waterfront Description None
View Panoramic
Roof Type Composition
Building
Lot Description Acreage, Corner Lot, Sloped, Trees
Story 1
Foundation Permanent, Poured Concrete
Sewer Septic Tank
Water Shared Well
Structure Type Brick,Permastone,Vinyl Siding
Schools
Elementary Schools Branson Buchanan
Middle Schools Branson
High Schools Branson
Others
Acceptable Financing Cash, Conventional, USDA/RD, VA
Listing Terms Cash, Conventional, USDA/RD, VA
Read Less Info
Want to know what your home might be worth? Contact us for a FREE valuation!

Our team is ready to help you sell your home for the highest possible price ASAP
Brought with Brett Reinhart Murney Associates - Primrose
Get More Information
37 North Realty Group
Broker | License ID: 2018027327
Broker License ID: 2018027327



