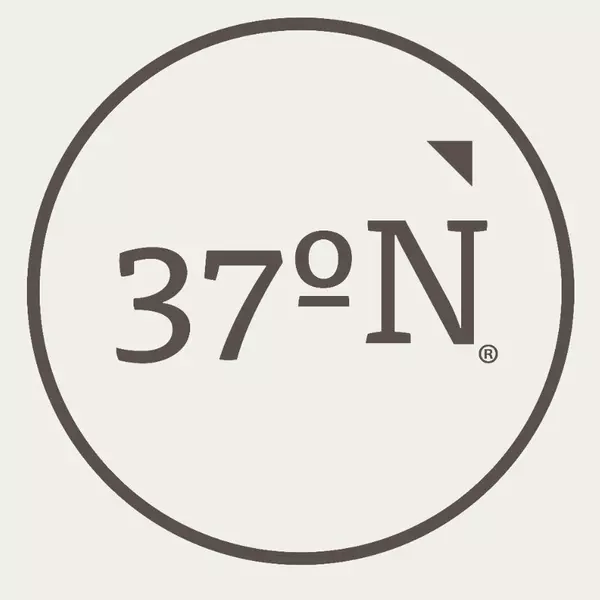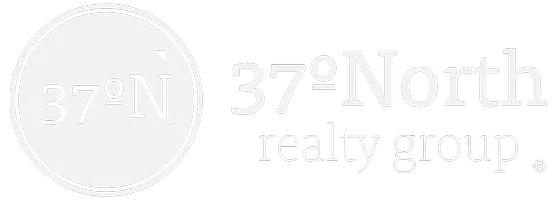For more information regarding the value of a property, please contact us for a free consultation.
Key Details
Property Type Single Family Home, Multi-Family, Vacant Land
Sub Type Single Family Residence
Listing Status Sold
Purchase Type For Sale
Square Footage 5,075 sqft
Price per Sqft $110
Subdivision Greene-Not In List
MLS Listing ID SOM60212984
Style One and Half Story
Bedrooms 5
Full Baths 4
Half Baths 1
Year Built 2012
Annual Tax Amount $3,817
Tax Year 2021
Lot Size 12.000 Acres
Property Sub-Type Single Family Residence
Property Description
Just 10 mins north of Willard and 30 mins to Stockton Lake this Oasis sits in the perfect location! 12 sprawling acres, with a 30x50 shop featuring (3)10ft tall automatic garage doors for boats, tractors, cars and so much more! A small creek sits on the east side of the property, above ground pool, pumpkin patch, and tons of outdoor space to make your own! The large full-length front porch makes summer sunsets a must-see, when the heat becomes too much you can retreat to your screened-in back porch or sit under the stars in the open-air deck! And just to think we haven't even stepped inside yet! A magnificent staircase meets your eyes upon your first steps inside the door but remember to lose your shoes as the well-kept hardwoods like to shine! Your large formal dining room is perfect for holiday entertaining just steps from your open kitchen! The kitchen features an abundance of storage, a large island with a gas burner stove, coffee bar, breakfast bar, double ovens, and a dining nook. With 5 bedrooms and 4 full bathrooms, there is room for just about anyone! Your walkout basement features a safe room, large bedrooms, and full bathroom an oversized closet! Did I mention a home office w and a master suite on the main floor? I could go on but you must see this house with your own eyes!
Location
State MO
County Greene
Area 5075
Rooms
Other Rooms Loft, Bedroom (Basement), Bonus Room, Family Room - Down, Living Areas (2), Storm Shelter, Workshop
Dining Room Formal Dining
Interior
Heating Heat Pump
Cooling Central Air
Flooring Carpet, Hardwood, Tile
Laundry Main Floor
Exterior
Exterior Feature Garden
Parking Features Driveway, Gravel, RV Access/Parking
Garage Spaces 2.0
Fence Barbed Wire
Pool Above Ground
Waterfront Description None
View Y/N Yes
View Panoramic
Roof Type Composition
Building
Lot Description Acreage
Story 3
Sewer Private Sewer
Water Private Well
Structure Type Vinyl Siding
Schools
Elementary Schools Walnut Grove
Middle Schools Walnut Grove
High Schools Walnut Grove
Others
Acceptable Financing Cash, Conventional, VA
Listing Terms Cash, Conventional, VA
Read Less Info
Want to know what your home might be worth? Contact us for a FREE valuation!

Our team is ready to help you sell your home for the highest possible price ASAP
Brought with Holt Homes Group Keller Williams
Get More Information
37 North Realty Group
Broker | License ID: 2018027327
Broker License ID: 2018027327



