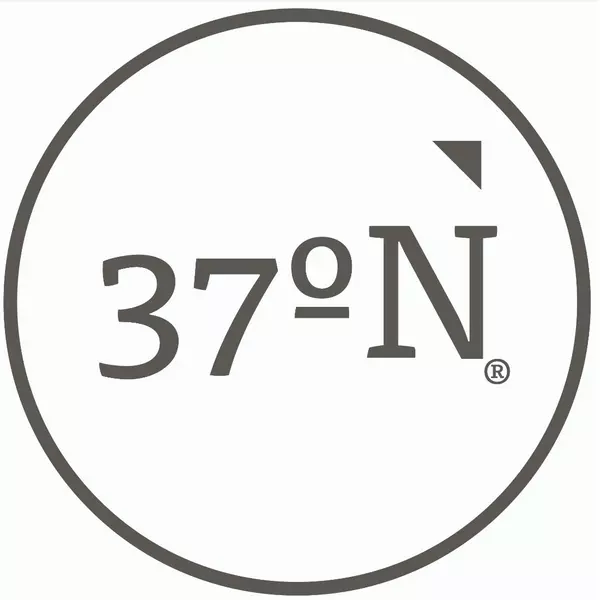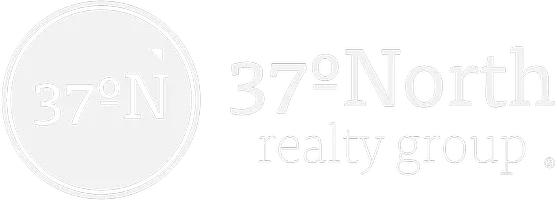For more information regarding the value of a property, please contact us for a free consultation.
Key Details
Property Type Single Family Home, Multi-Family
Sub Type Single Family Residence
Listing Status Sold
Purchase Type For Sale
Square Footage 3,630 sqft
Price per Sqft $118
Subdivision Webster-Not In List
MLS Listing ID SOM60226859
Style One Story,Traditional
Bedrooms 5
Full Baths 3
Year Built 2007
Annual Tax Amount $3,237
Tax Year 2021
Lot Size 0.760 Acres
Property Sub-Type Single Family Residence
Property Description
Fall in love with this high quality walk-out basement home! Situated in the middle of 3 residential lots, you'll have plenty of room on either side of the home for outdoor activities. Located in one of Marshfield's most desirable neighborhoods, you're just a short golf cart ride to Whispering Oaks Golf Course. This home has so many upgraded features, including knotty alder custom cabinets, granite countertops, hardwood flooring on the main level, new vinyl plank flooring in the lower level, most lights and thermostat have been upgraded to smart switches and so much more! Gas fireplaces on both levels. The main level offers 3 bedroom and 2 full baths, while the basement offers 2 more bedrooms and a full bath and large family room. The master suite offers a huge walk-in closet, oversized bathroom with dual vanities, walk-in shower, and a whirlpool tub. Instantly fall in love with the outdoor space, which includes a newly expanded deck off the main level, overlooking the 30' above ground pool with it's own deck and retractable awning. Walk out from the lower level on to the covered patio, which could be used as an outdoor kitchen, with TV hookup and protection from the elements. Privacy fencing surrounds the main lot. This home checks off all the boxes! Call today for your private showing. Showings begin on 9/2 at 3pm, no showings that day after 7pm.
Location
State MO
County Webster
Area 3630
Rooms
Other Rooms Bedroom (Basement), Bedroom-Master (Main Floor), Family Room - Down, Great Room, Living Areas (2), Pantry, Storm Shelter
Dining Room Kitchen Bar, Living/Dining Combo
Interior
Heating Central, Fireplace(s)
Cooling Central Air
Flooring Carpet, Engineered Hardwood, Hardwood, Tile
Fireplaces Type Basement, Family Room, Living Room, Propane, Two or More
Laundry In Basement, Main Floor
Exterior
Exterior Feature Rain Gutters
Parking Features Garage Door Opener, Garage Faces Front
Garage Spaces 3.0
Fence Privacy, Wood
Pool Above Ground
Waterfront Description None
View Y/N Yes
View City, Golf Course
Roof Type Composition
Building
Lot Description Cleared, Curbs, Landscaping, Paved Frontage
Story 1
Foundation Poured Concrete
Sewer Public Sewer
Water City
Structure Type Brick,Stone,Vinyl Siding
Schools
Elementary Schools Marshfield
Middle Schools Marshfield
High Schools Marshfield
Others
Acceptable Financing Cash, Conventional, FHA, USDA/RD, VA
Listing Terms Cash, Conventional, FHA, USDA/RD, VA
Read Less Info
Want to know what your home might be worth? Contact us for a FREE valuation!

Our team is ready to help you sell your home for the highest possible price ASAP
Brought with Langston Group Murney Associates - Primrose
Get More Information

37 North Realty Group
Broker | License ID: 2018027327
Broker License ID: 2018027327



