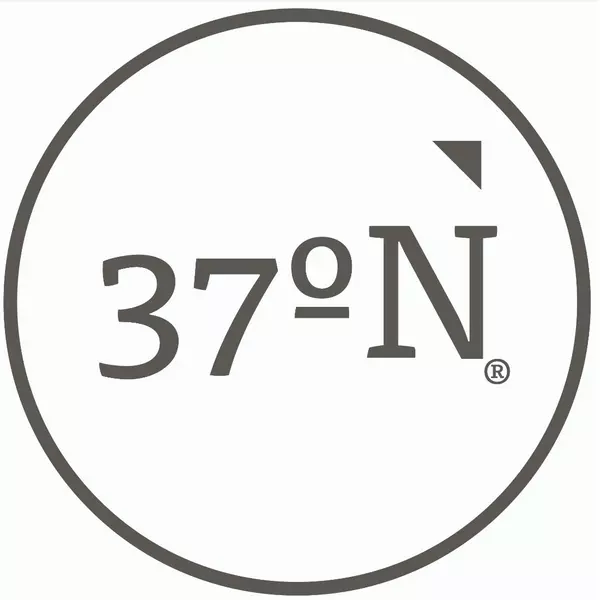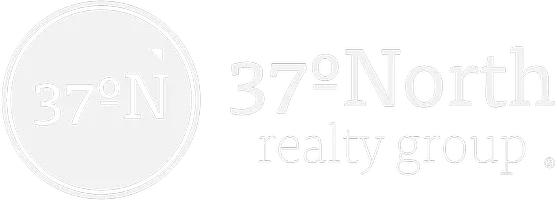For more information regarding the value of a property, please contact us for a free consultation.
Key Details
Property Type Single Family Home, Multi-Family
Sub Type Single Family Residence
Listing Status Sold
Purchase Type For Sale
Square Footage 2,275 sqft
Price per Sqft $131
MLS Listing ID SOM60224902
Style One Story
Bedrooms 4
Full Baths 2
Year Built 2005
Annual Tax Amount $1,151
Tax Year 2021
Lot Size 4.060 Acres
Property Sub-Type Single Family Residence
Property Description
This exquisite 2,274 sqr ft craftsman home nestled on 4.06 acres. The private drive leads to a covered carport with storage next to the picturesque house with a large covered front porch. Inside, you'll find natural hardwood floors, large windows with tilt-shutter blinds, and several high-end details. Adjacent to the living room is the formal dining area with an iron chandelier surrounded by large windows and an arched passthrough with a built-in granite top pantry, cabinets, and a secretary desk leading from the kitchen. The large kitchen has high-end solid wood cabinets, granite countertops, an island with beautiful contrasting granite and a raised breakfast bar, and matching all-stainless steel appliances. A stunning hammered-copper farmhouse sink sits below a large open passthrough overlooking a second living area surrounded by large windows and cathedral ceilings with a door leading outside to the deck. The deck overlooks an extended natural stone paver patio surrounded by nature. A spacious laundry room sits next to the hallway leading to the two large bedrooms near the shared full bath, and further down the hallway is the grand suite. This large master bedroom has a walk-in closet with built-ins, a master bath with a soaking tub, walk-in shower, and a double vanity sink with a mounted tri-view mirror. Sliding doors in the bedroom open up to a spacious 4th room filled with windows, natural pine walls, cathedral ceilings, and a private door to a juliet balcony. Near the house is a small storage shed and a modern storm shelter. You don't want to miss out on this one so call to schedule a showing today! Additional 30 acres available at additional price.
Location
State MO
County Webster
Area 2275
Rooms
Other Rooms Bedroom-Master (Main Floor), Family Room, Living Areas (2), Office
Dining Room Formal Dining, Island, Kitchen Bar
Interior
Heating Heat Pump
Cooling Ceiling Fan(s), Central Air
Flooring Carpet, Hardwood
Laundry Main Floor
Exterior
Exterior Feature Rain Gutters, Storm Shelter
Parking Features Detached Carport, Driveway, Gravel
Garage Spaces 2.0
Waterfront Description None
Roof Type Composition
Building
Lot Description Acreage, Trees
Story 1
Foundation Block, Crawl Space, Vapor Barrier
Sewer Private Sewer
Water Private Well
Schools
Elementary Schools Marshfield
Middle Schools Marshfield
High Schools Marshfield
Others
Acceptable Financing Cash, Conventional, VA
Listing Terms Cash, Conventional, VA
Read Less Info
Want to know what your home might be worth? Contact us for a FREE valuation!

Our team is ready to help you sell your home for the highest possible price ASAP
Brought with Cricket Staggs Ozark Empire Realty
Get More Information

37 North Realty Group
Broker | License ID: 2018027327
Broker License ID: 2018027327



