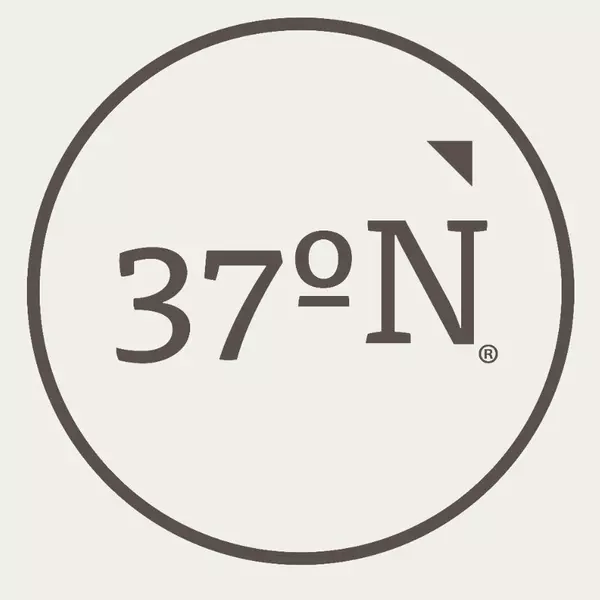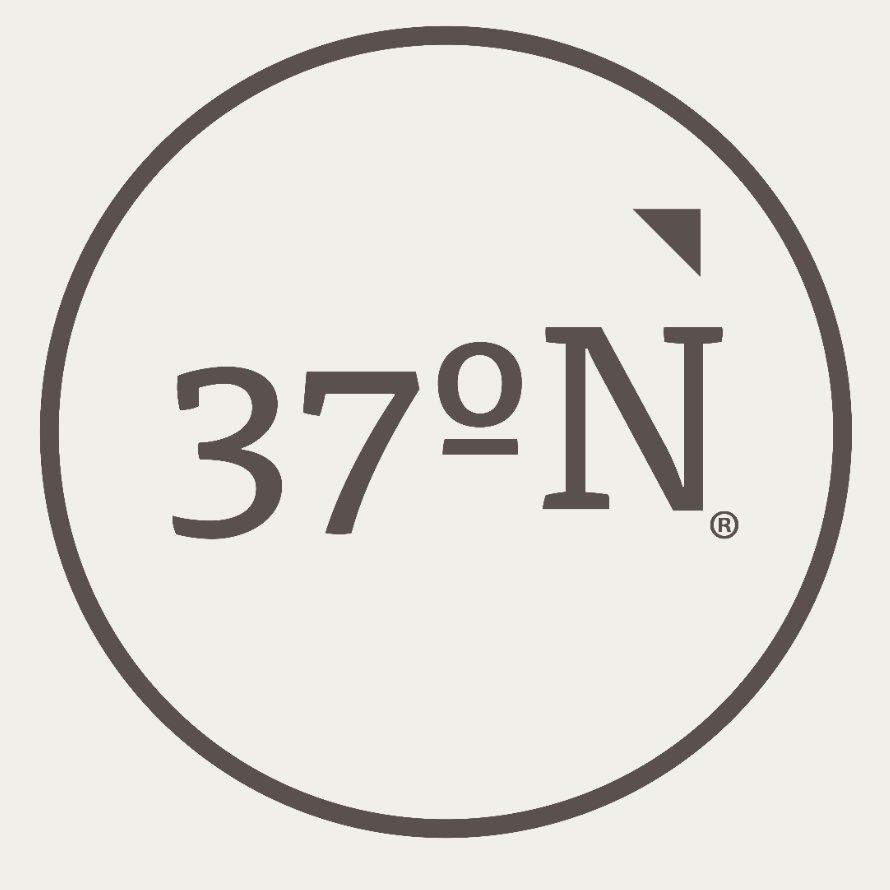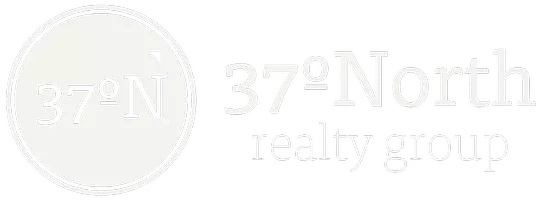For more information regarding the value of a property, please contact us for a free consultation.
Key Details
Property Type Single Family Home, Multi-Family, Vacant Land
Sub Type Single Family Residence
Listing Status Sold
Purchase Type For Sale
Square Footage 1,702 sqft
Price per Sqft $155
Subdivision Spring Meadow
MLS Listing ID SOM60226793
Style One Story,Contemporary,Ranch,Traditional
Bedrooms 3
Full Baths 2
Year Built 2018
Annual Tax Amount $1,803
Tax Year 2021
Lot Size 0.260 Acres
Property Sub-Type Single Family Residence
Property Description
This stunner checks all the boxes! Don't miss out on this highly sought after floorplan home with open concept living/ kitchen and massive island. 3 split bedrooms and 2 full bathrooms, including a beautiful master en suite with jetted soaking tub, walk-in shower, and spacious walk-in closet. Soaring ceilings and designer finishes including crown moulded doorways, beautiful front entrance, granite and stainless steel appliances, make this home a true standout, and it feels brand new! Bonus features include an already established and thriving raised bed garden, built in garden shed under the covered deck, a heated and cooled John Deere room that has been used as a workshop and an extra tall crawlspace that is incredible for storage and has the potential to be finished as a partial basement. Outdoors you'll enjoy a covered deck and fully privacy fenced backyard. Even more storage available in the 3 car attached garage with workbench and bike rack. Wonderful neighbors and neighborhood!
Location
State MO
County Greene
Area 1840
Rooms
Other Rooms Bedroom-Master (Main Floor), Foyer, John Deere, Pantry, Workshop
Dining Room Island, Kitchen Bar, Kitchen/Dining Combo
Interior
Heating Forced Air
Cooling Ceiling Fan(s), Central Air
Flooring Carpet, Laminate, Tile
Laundry Main Floor
Exterior
Exterior Feature Garden, Rain Gutters
Parking Features Driveway, Garage Door Opener, Garage Faces Front, On Street, Paved, Private, Workshop in Garage
Garage Spaces 3.0
Fence Full, Privacy
Waterfront Description None
Roof Type Composition
Building
Lot Description Curbs
Story 1
Foundation Crawl Space, Permanent, Poured Concrete
Sewer Public Sewer
Water City
Schools
Elementary Schools Sgf-Watkins
Middle Schools Sgf-Reed
High Schools Sgf-Hillcrest
Others
Acceptable Financing Cash, Conventional, FHA, VA
Listing Terms Cash, Conventional, FHA, VA
Read Less Info
Want to know what your home might be worth? Contact us for a FREE valuation!

Our team is ready to help you sell your home for the highest possible price ASAP
Brought with Barbara Hewitt AMAX Real Estate
Get More Information

37 North Realty Group
Broker | License ID: 2018027327
Broker License ID: 2018027327



