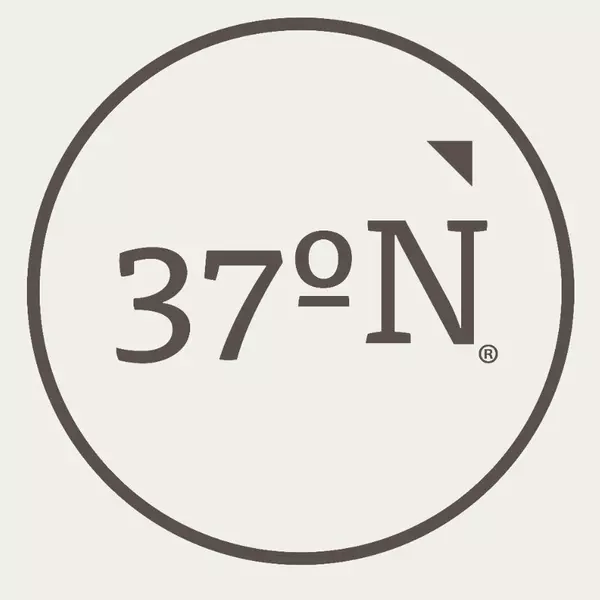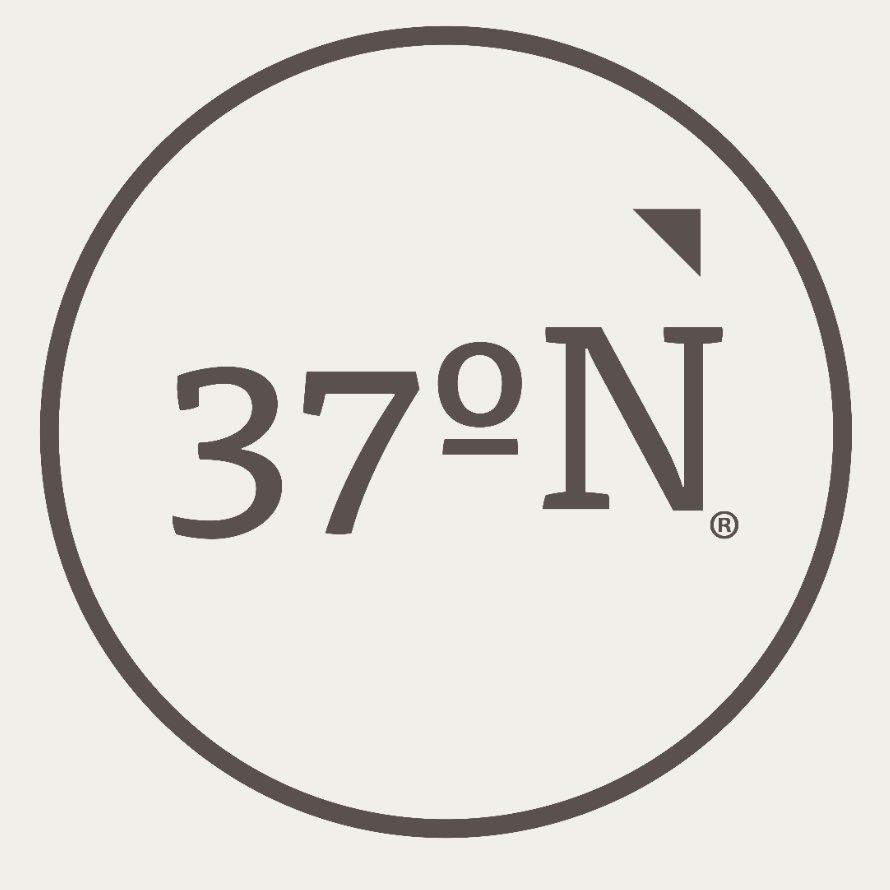For more information regarding the value of a property, please contact us for a free consultation.
Key Details
Property Type Single Family Home, Multi-Family, Vacant Land
Sub Type Single Family Residence
Listing Status Sold
Purchase Type For Sale
Square Footage 2,224 sqft
Price per Sqft $132
Subdivision Manley Manor
MLS Listing ID SOM60232337
Style One Story,Ranch,Traditional
Bedrooms 4
Full Baths 2
Half Baths 1
Year Built 1969
Annual Tax Amount $1,518
Tax Year 2021
Lot Size 0.780 Acres
Property Sub-Type Single Family Residence
Property Description
BACK ON THE MARKET DUE TO NO FAULT OF THE SELLER (all inspections compete as well as appraisal) !!! Well maintained four bedroom, two and a half bath home located near Horton Smith Golf course on .78 of an acre! This home features an open living area from the front entry that leads to the formal dining room with built in china cabinet adjacent to the kitchen with eat-in dining area and large walk-in pantry overlooking the fully fenced backyard. Next to the dining area is the large laundry room with extra storage and the half bath perfectly located near the oversized garage with work bench area. On the other side of the kitchen, opposite the dining area is the family room with remoted controlled gas fireplace leading to the covered patio, perfect for summer nights! Down the hallway, you will find the spacious four bedrooms and two full baths with plentiful storage closets....don't miss this one!!
Location
State MO
County Greene
Area 2224
Rooms
Other Rooms Bedroom-Master (Main Floor), Family Room, Formal Living Room, Living Areas (2), Pantry
Dining Room Dining Room, Formal Dining, Kitchen/Dining Combo
Interior
Heating Baseboard
Cooling Attic Fan, Ceiling Fan(s), Central Air
Flooring Carpet, Stone, Vinyl
Fireplaces Type Family Room, Gas
Laundry Main Floor
Exterior
Exterior Feature Cable Access, Rain Gutters, Storm Door(s)
Parking Features Driveway, Garage Door Opener, Garage Faces Side, Paved, Side By Side, Storage, Workshop in Garage
Garage Spaces 2.0
Fence Chain Link, Privacy, Shared, Wood
Waterfront Description None
Roof Type Composition
Building
Lot Description Landscaping, Level
Story 1
Foundation Crawl Space
Sewer Public Sewer
Water City
Structure Type Brick,Vinyl Siding
Schools
Elementary Schools Sgf-Sherwood
Middle Schools Sgf-Carver
High Schools Sgf-Parkview
Others
Acceptable Financing Cash, Conventional, FHA, VA
Listing Terms Cash, Conventional, FHA, VA
Read Less Info
Want to know what your home might be worth? Contact us for a FREE valuation!

Our team is ready to help you sell your home for the highest possible price ASAP
Brought with Galen B Pellham Murney Associates - Primrose
Get More Information

37 North Realty Group
Broker | License ID: 2018027327
Broker License ID: 2018027327



