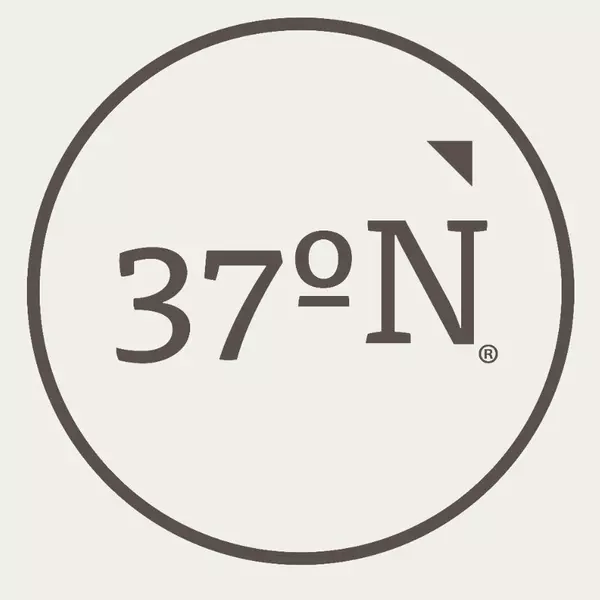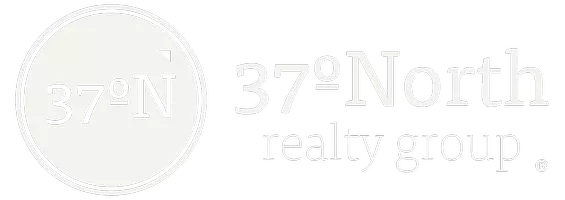For more information regarding the value of a property, please contact us for a free consultation.
Key Details
Property Type Single Family Home, Multi-Family, Vacant Land
Sub Type Single Family Residence
Listing Status Sold
Purchase Type For Sale
Square Footage 2,051 sqft
Price per Sqft $153
Subdivision Lawrence-Not In List
MLS Listing ID SOM60235940
Style One and Half Story
Bedrooms 4
Full Baths 2
Year Built 2001
Annual Tax Amount $1,488
Tax Year 2021
Lot Size 3.620 Acres
Property Sub-Type Single Family Residence
Property Description
Welcome to the best of country living at 7480 Lawrence 1202! This 3-4 bedroom home sits on 3.6 acres and has been updated for your move-in ready condition! The main floor is about 1650sf with 3 bedrooms and 2 baths. A bonus room upstairs approx 400sf can be used as a bedroom, office, or Chiefs headquarters! Updates include the renovated kitchen with granite, SS appliances including a double oven, white cabinetry, and a large island with storage and bar stool area. New lighting and ceiling fans throughout, new faucets and tall toilets. The living and dining area have vaulted ceiling and vinyl plank floors where you can enjoy the abundance of daylight and cozy fireplace. The master ensuite is large enough for your big furniture, and includes double vanity, jet tub, walk-in shower, private toilet area, and walk-in closet. Step out the back door to the covered patio (new tin roof) with a black metal fence for the pets. The land is cross fenced ready for your horses, including a new pipe & steel fence behind the house. A 12x51 pole barn has partial concrete floor that could be used as a workshop or additional garage. Also a 10x12 storage shed with raised garden space, plus a small shed and dog pen. Welcome your guests with a great circle drive on the asphalt drive with chip&seal roadway. This all sits on a dead end street where you'll enjoy peace and quiet and the land behind is abundant enough to feel like your own private paradise!
Location
State MO
County Lawrence
Area 2051
Rooms
Other Rooms Living Areas (2)
Dining Room Dining Room, Kitchen/Dining Combo
Interior
Heating Central
Cooling Attic Fan, Ceiling Fan(s)
Flooring Carpet, Tile
Fireplaces Type Living Room, Propane
Laundry Main Floor
Exterior
Parking Features Garage Faces Side, Parking Space
Garage Spaces 3.0
Fence Barbed Wire, Cross Fenced, Metal, Wrought Iron
Waterfront Description None
Roof Type Composition
Building
Lot Description Acreage, Dead End Street, Horses Allowed, Pasture
Story 1
Foundation Crawl Space
Sewer Septic Tank
Water Private Well
Structure Type Brick,Vinyl Siding
Schools
Elementary Schools Mt Vernon
Middle Schools Mt Vernon
High Schools Mt Vernon
Others
Acceptable Financing Cash, Conventional, FHA, USDA/RD, VA
Listing Terms Cash, Conventional, FHA, USDA/RD, VA
Read Less Info
Want to know what your home might be worth? Contact us for a FREE valuation!

Our team is ready to help you sell your home for the highest possible price ASAP
Brought with Brittany Rae RE/MAX Next Generation
Get More Information
37 North Realty Group
Broker | License ID: 2018027327
Broker License ID: 2018027327



