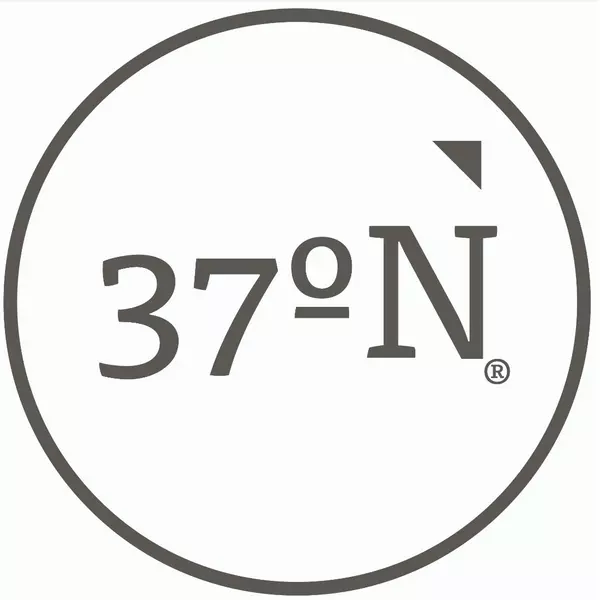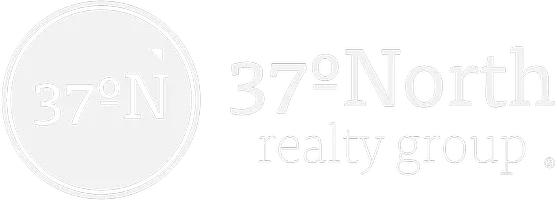For more information regarding the value of a property, please contact us for a free consultation.
Key Details
Property Type Single Family Home, Multi-Family
Sub Type Single Family Residence
Listing Status Sold
Purchase Type For Sale
Square Footage 4,624 sqft
Price per Sqft $151
Subdivision Sycamore Farms
MLS Listing ID SOM60237611
Style Raised Ranch
Bedrooms 5
Full Baths 3
Half Baths 2
Year Built 2018
Annual Tax Amount $2,858
Tax Year 2022
Lot Size 3.010 Acres
Property Sub-Type Single Family Residence
Property Description
A Feast for the eyes! This contemporary-chic, style home will exceed your expectations with beautiful finishes inside and out! Home sits on 3 private acres and is located in the highly desired neighborhood of Sycamore Farms. This home screams designer and will reflect the personality and taste of those accustomed to the best in quality design, finishes and lifestyle. Features include a chef's dream kitchen complete with 2 convection ovens, large walk-in pantry and oversized island. On the main level you will find the prime bedroom with private deck access, large bathroom with dual head shower & 2 custom closets. The second main level bedroom has it's own private bath & walkin closet. You will love relaxing in the open-feel living room or out on your private deck overlooking your wooded/cleared acreage and wet water creek. Also on main level you will find a half bath, the laundry & pantry, with access to a 10x10 bonus room! Travel downstairs to second living area, 3 more bedrooms, 1 is non conforming, jack and jill bath, storm room, and a dream John Deere Room/Workshop complete with a utility sink and half bath! The lower level has walk-out access to your covered patio and Greenhouse! Additional items include but not limited to: Beautiful Wood-look- tile flooring providing easy maintenance, custom shutters, custom shelving, spray foam insulation, wrap around porch with 8 person hot tub (for additional cost) circular driveway providing many parking spaces and much more. Sycamore Farms is perfectly located with Ozark Mountain Rd/Hwy 65 access within 1 mile and home is in the Branson School district. Call today for your private showing!
Location
State MO
County Taney
Area 4624
Rooms
Other Rooms Bedroom (Basement), Bedroom-Master (Main Floor), Bonus Room, Family Room - Down, Family Room, Foyer, Green House, John Deere, Living Areas (2), Pantry, Storm Shelter
Interior
Heating Forced Air
Cooling Ceiling Fan(s), Central Air
Flooring Carpet, Tile
Laundry Main Floor
Exterior
Exterior Feature Storm Shelter
Parking Features Additional Parking, Circular Driveway, Garage Faces Side, Golf Cart Garage
Garage Spaces 2.0
Waterfront Description None
View Creek/Stream
Roof Type Composition
Building
Lot Description Acreage, Level, Mature Trees, Trees, Wooded/Cleared Combo
Story 1
Sewer Septic Tank
Water Private Well
Schools
Elementary Schools Branson Buchanan
Middle Schools Branson
High Schools Branson
Read Less Info
Want to know what your home might be worth? Contact us for a FREE valuation!

Our team is ready to help you sell your home for the highest possible price ASAP
Brought with Non-MLSMember Non-MLSMember Default Non Member Office
Get More Information

37 North Realty Group
Broker | License ID: 2018027327
Broker License ID: 2018027327



