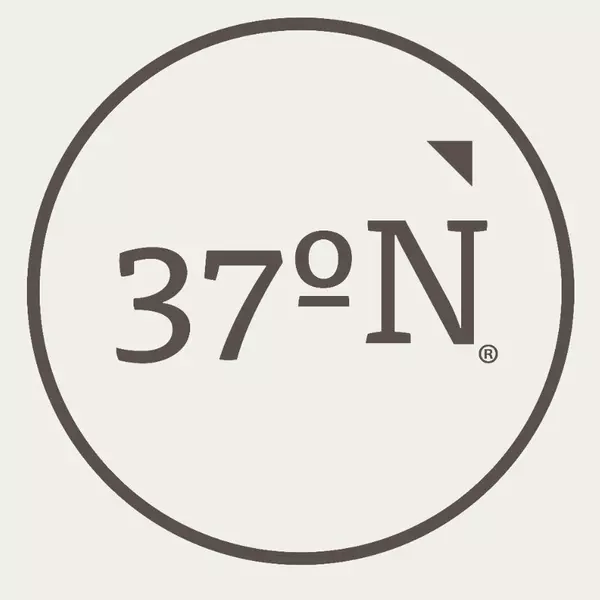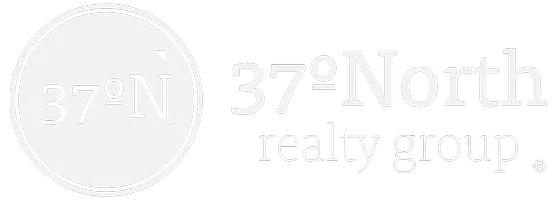For more information regarding the value of a property, please contact us for a free consultation.
Key Details
Property Type Single Family Home, Multi-Family, Vacant Land
Sub Type Single Family Residence
Listing Status Sold
Purchase Type For Sale
Square Footage 1,236 sqft
Price per Sqft $182
Subdivision Southside Hts
MLS Listing ID SOM60246006
Style One Story,Bungalow
Bedrooms 3
Full Baths 1
Year Built 1953
Annual Tax Amount $1,011
Tax Year 2021
Lot Size 7,840 Sqft
Property Sub-Type Single Family Residence
Property Description
This 3-bedroom southside home was meticulously updated in 2021. Driving up to the home you'll enjoy the landscaping added to the front of the house, the painted brick and an updated front porch. Opening the new front door, you will walk in and be impressed with the quality of the remodel. Walls were removed to open the kitchen up to the living space, the new kitchen is adorned with new cabinets and quartz countertops, a giant island with seating for four, and a quality gas range for the cook in the house. All interior doors in the home were replaced with quality 5 panel doors, along with new trim throughout. Luxury vinyl plank floors without threshold transitions are throughout. The bathroom is also completely new with tiled walls, new tub, toilet and vanity. All lights in the home were replaced, and all plumbing including the water main to the meter was replaced. In March 2023 the HVAC system was replaced. Smart features include a Nest Thermostat and a keyless door lock that you can program with your smartphone. The living room features a gas fireplace, and you'll love the outdoor space with a deck and privacy fenced yard! This property is a registered and licensed short term rental and this may be transferred to the new owner after closing, if desired.
Location
State MO
County Greene
Area 1236
Rooms
Dining Room Kitchen/Dining Combo
Interior
Heating Forced Air
Cooling Central Air
Flooring Tile, Vinyl
Fireplaces Type Brick, Gas, Living Room
Laundry Main Floor
Exterior
Exterior Feature Cable Access, Rain Gutters
Parking Features Driveway, Garage Door Opener, Garage Faces Front
Garage Spaces 1.0
Fence Full, Privacy, Wood
Waterfront Description None
Building
Lot Description Curbs, Level
Story 1
Foundation Crawl Space, Poured Concrete
Sewer Public Sewer
Water City
Structure Type Brick,Vinyl Siding
Schools
Elementary Schools Sgf-Delaware
Middle Schools Sgf-Jarrett
High Schools Sgf-Parkview
Others
Acceptable Financing Cash, Conventional, FHA, VA
Listing Terms Cash, Conventional, FHA, VA
Read Less Info
Want to know what your home might be worth? Contact us for a FREE valuation!

Our team is ready to help you sell your home for the highest possible price ASAP
Brought with Richard Crabtree Murney Associates - Primrose
Get More Information
37 North Realty Group
Broker | License ID: 2018027327
Broker License ID: 2018027327



