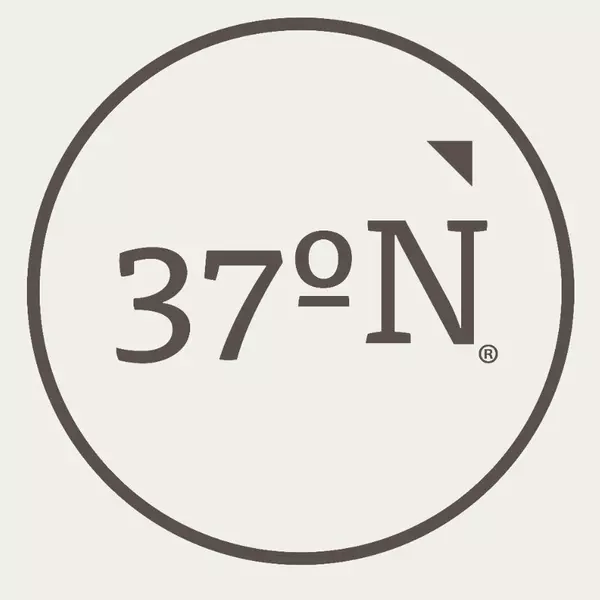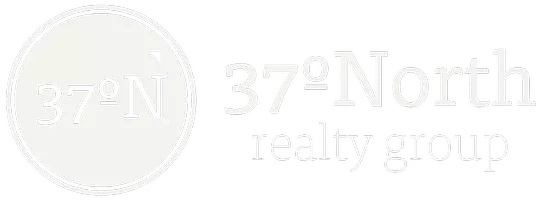For more information regarding the value of a property, please contact us for a free consultation.
Key Details
Property Type Single Family Home, Multi-Family, Vacant Land
Sub Type Single Family Residence
Listing Status Sold
Purchase Type For Sale
Square Footage 4,294 sqft
Price per Sqft $128
MLS Listing ID SOM60247967
Style Two Story,Traditional
Bedrooms 4
Full Baths 3
Year Built 1994
Annual Tax Amount $2,172
Tax Year 2022
Lot Size 2.810 Acres
Property Sub-Type Single Family Residence
Property Description
Unparalleled Stockton Lake View Home!Crafted with Precision. Designed for Living.Step into luxury with this all-brick Stockton Lake view home. Impeccable craftsmanship and a functional layout create the perfect space for family living and entertaining guests. Enjoy the open spaces and abundant natural light, perfectly framing the breathtaking lake view from the moment you enter.Upstairs you enter the wide open living area with gas fire place. Next up, the attractive kitchen with eat in breakfast nook. Master suite with an additional bed and bath wraps up level one.The basement is an entertainment haven, featuring two bedrooms, a bath, and an open space currently housing a pool table and shuffleboard.Ample storage and an attached John Deere room make this property as practical as it is beautiful.Outside, the landscaped yard dazzles, with the added bonus of a silo converted to a gazebo.Energy efficiency is maximized with a new geothermal unit and a propane generator for peace of mind.Don't miss out on this beautiful Stockton Lake home! Call today to schedule your viewing. Boldly seize your lake view dream!
Location
State MO
County Cedar
Area 4616
Rooms
Other Rooms Bedroom (Basement), Bedroom-Master (Main Floor), Bonus Room, Den, Family Room - Down, Family Room, Pantry, Workshop
Dining Room Kitchen Bar, Kitchen/Dining Combo, Living/Dining Combo
Interior
Heating Fireplace(s), Geothermal
Cooling Ceiling Fan(s), Central Air, Geo Thermal/Ground Source
Flooring Carpet, Hardwood, Tile
Fireplaces Type Family Room, Propane
Equipment Generator
Laundry Main Floor
Exterior
Exterior Feature Rain Gutters
Parking Features Circular Driveway, Driveway, Garage Door Opener, Garage Faces Front, Workshop in Garage
Garage Spaces 3.0
Waterfront Description View
View Y/N Yes
View Lake, Panoramic
Roof Type Composition
Building
Lot Description Adjoins Government Land, Lake View, Landscaping, Trees
Story 2
Foundation Poured Concrete
Sewer Septic Tank
Water Private Well
Structure Type Brick
Schools
Elementary Schools Stockton
Middle Schools Stockton
High Schools Stockton
Read Less Info
Want to know what your home might be worth? Contact us for a FREE valuation!

Our team is ready to help you sell your home for the highest possible price ASAP
Brought with Ashley Collins Jenni Cully & Associates, LLC
Get More Information
37 North Realty Group
Broker | License ID: 2018027327
Broker License ID: 2018027327



