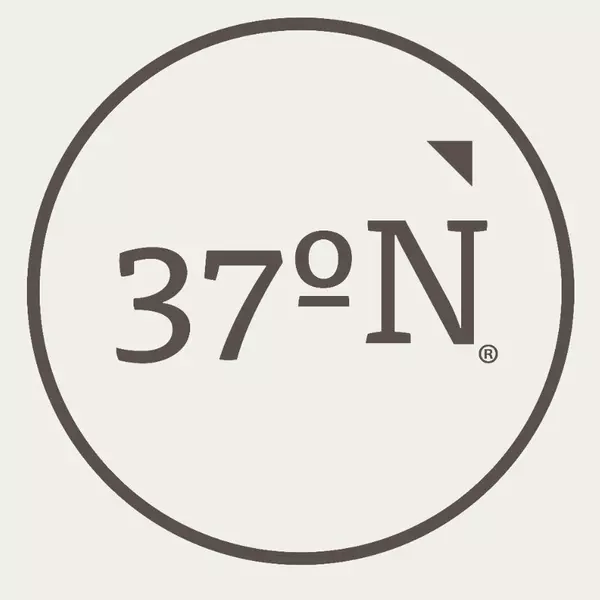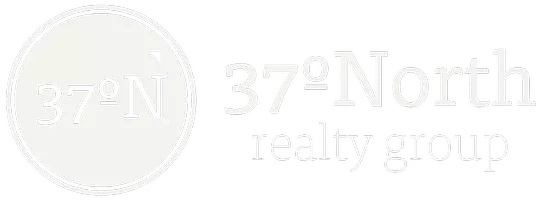For more information regarding the value of a property, please contact us for a free consultation.
Key Details
Property Type Single Family Home, Multi-Family, Vacant Land
Sub Type Single Family Residence
Listing Status Sold
Purchase Type For Sale
Square Footage 2,112 sqft
Price per Sqft $118
MLS Listing ID SOM60246231
Style Two Story
Bedrooms 4
Full Baths 2
Year Built 2023
Annual Tax Amount $1,800
Tax Year 2023
Lot Size 0.400 Acres
Property Sub-Type Single Family Residence
Property Description
New Construction Home Available in Stockton, MO. For sale is an incredible, new 2-story home with a perfect location. You will find plenty of space in this 4 bedroom, 2 bath home sitting on a 120'x150' lot. The main level of the home features a large kitchen/dining room space with custom cabinets & appliances, living room, utility room, and large master bedroom with dual walk-in closets and a full bathroom en suite. The upstairs is accented with a painted banister and railing with black spindles offering some incredible contrasts. The balance of the upstairs boasts a second large living room space, 3 nice bedrooms, and a full bathroom. Outstanding features of the front of the home include stately covered front porch with beams, 1-car attached garage, sidewalk, and concrete driveway. All of this is located on a dead-end street on the outskirts of Stockton, MO. You can be near the lake (2 miles) yet enjoy the easy access to Stockton without any through-traffic in front of your home. This is truly a stylish home with the location as a bonus. Stockton Lake - new home - dead end location - what more could you ask for! Call today to schedule an appointment! Agent's note: *This home is currently in the painting stage and will be receiving cabinets and flooring soon. Estimated completion time is approximately 1 month. We will be adding more pictures of the finished interior as it becomes available.*
Location
State MO
County Cedar
Area 2112
Rooms
Dining Room Kitchen/Dining Combo
Interior
Heating Forced Air
Cooling Ceiling Fan(s), Central Air
Laundry Main Floor
Exterior
Parking Features Garage Faces Front
Garage Spaces 1.0
Waterfront Description None
Roof Type Dimensional Shingles
Building
Story 2
Foundation Poured Concrete, Slab
Sewer Public Sewer
Water City
Structure Type Permastone,Vinyl Siding
Schools
Elementary Schools Stockton
Middle Schools Stockton
High Schools Stockton
Others
Acceptable Financing Cash, Conventional, FHA, USDA/RD, VA
Listing Terms Cash, Conventional, FHA, USDA/RD, VA
Read Less Info
Want to know what your home might be worth? Contact us for a FREE valuation!

Our team is ready to help you sell your home for the highest possible price ASAP
Brought with Billy Bruce Billy Bruce Realty
Get More Information
37 North Realty Group
Broker | License ID: 2018027327
Broker License ID: 2018027327



