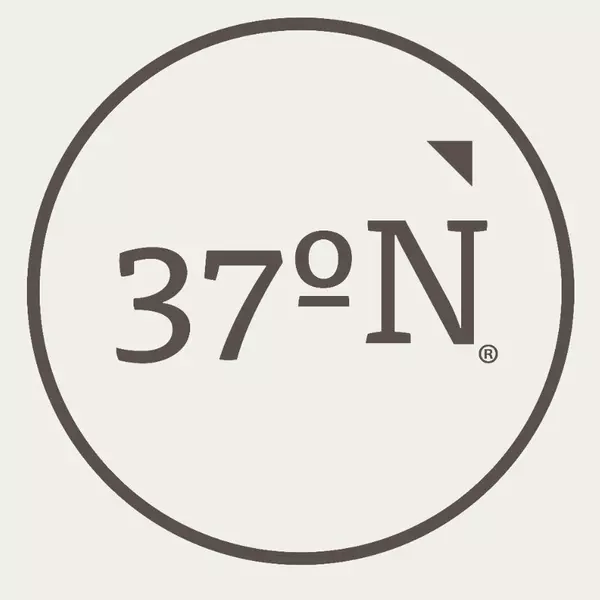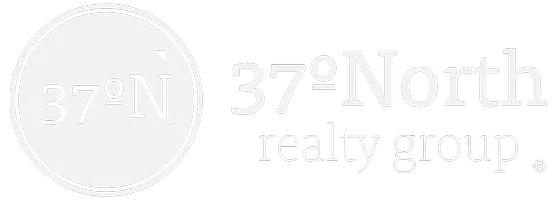For more information regarding the value of a property, please contact us for a free consultation.
Key Details
Property Type Single Family Home, Multi-Family, Vacant Land
Sub Type Single Family Residence
Listing Status Sold
Purchase Type For Sale
Square Footage 2,637 sqft
Price per Sqft $160
Subdivision Mel-Mar Acres
MLS Listing ID SOM60249848
Style One Story,Raised Ranch
Bedrooms 5
Full Baths 3
Year Built 1978
Annual Tax Amount $1,353
Tax Year 2022
Lot Size 1.160 Acres
Property Sub-Type Single Family Residence
Property Description
You won't want to miss this walk-up basement home on over an acre! With 5 bedrooms, 3 bathrooms, open concept kitchen/dining area/living room, and a second living room space, this home shines with its quality of renovation. Ample rooms in the basement may be used as a home office, a craft room, a play area, or multigenerational living. The basement is insulated on the walls and floors with closed-cell spray foam. The home also has a 2-car attached garage and a storage building with electricity is in the backyard. A new roof, new siding, new windows, new water heater, new HVAC, new wiring, new plumbing, new insulation in walls and garage attic, new appliances, and a new well have been installed. An asphalt driveway, concrete sidewalks, and a deck have been newly-constructed. The property is over an acre in the country but only minutes from downtown Springfield. The backyard includes a winter view of Fellows Lake. Seller will purchase a 1-year home warranty and contribute $10,000.00 toward buying down interest rate. This home has been re-designed with attention to detail and is ready for a new family to call it home!
Location
State MO
County Greene
Area 2637
Rooms
Other Rooms Bedroom (Basement), Family Room - Down, Living Areas (2)
Dining Room Dining Room
Interior
Heating Central, Heat Pump
Cooling Central Air
Flooring Vinyl
Laundry In Basement
Exterior
Parking Features Garage Door Opener, Garage Faces Front
Garage Spaces 2.0
Fence Chain Link, Partial
Waterfront Description View
View Lake
Roof Type Composition
Building
Lot Description Acreage, Dead End Street, Lake View
Story 1
Foundation Poured Concrete
Sewer Septic Tank
Water Private Well
Structure Type Vinyl Siding
Schools
Elementary Schools Sgf-Pleasant View
Middle Schools Sgf-Pleasant View
High Schools Sgf-Hillcrest
Others
Acceptable Financing Cash, Conventional, VA
Listing Terms Cash, Conventional, VA
Read Less Info
Want to know what your home might be worth? Contact us for a FREE valuation!

Our team is ready to help you sell your home for the highest possible price ASAP
Brought with Langston Group Murney Associates - Primrose
Get More Information
37 North Realty Group
Broker | License ID: 2018027327
Broker License ID: 2018027327



