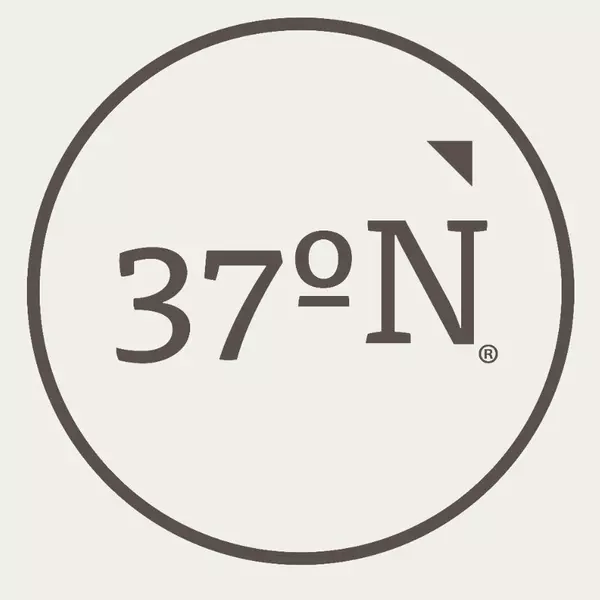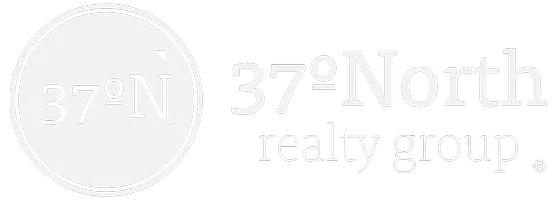For more information regarding the value of a property, please contact us for a free consultation.
Key Details
Property Type Single Family Home, Multi-Family, Vacant Land
Sub Type Single Family Residence
Listing Status Sold
Purchase Type For Sale
Square Footage 1,792 sqft
Price per Sqft $150
Subdivision Teton Est
MLS Listing ID SOM60249939
Style One Story,Ranch
Bedrooms 3
Full Baths 2
Year Built 1977
Annual Tax Amount $1,179
Tax Year 2021
Lot Size 0.600 Acres
Property Sub-Type Single Family Residence
Property Description
On a quiet street in Springfield, sits this 3 bedroom 2 bathroom one level home on a beautiful lot that is OVER A HALF ACRE! This house has been completely renovated and is full of character! Inside you will find an open concept kitchen, dining, and living space with a vaulted ceiling and beam work. New laminate flooring runs throughout the entire living area. The original brick wood-burning fireplace is a nice focal point. The kitchen has been updated with painted white cabinets, hardware, granite countertops and appliances. New carpet spans the 3 bedrooms. In both bathrooms you will find resurfaced tubs as well as new vanities and countertops. The home has all new light fixtures and has also been freshly painted inside and on the exterior as well! On the back of the house is a huge room that could be used as a second living area, office, playroom, hobby room, etc. This property offers endless opportunities. The giant back deck is 16x25 and looks out to the fully fenced park-like backyard that includes a gazebo and room for a firepit, playset, garden, or anything else your imagination desires for an epic outdoor space. The septic was recently inspected and pumped and a riser was added for easy maintenance. This house is in a safe and convenient location that allows you to live close to schools, restaurants, and shopping while maintaining a sense of privacy on the .6 acre lot. Call today for your private tour.
Location
State MO
County Greene
Area 1792
Rooms
Other Rooms Living Areas (2)
Dining Room Kitchen Bar, Kitchen/Dining Combo
Interior
Heating Central, Forced Air, Pellet Stove
Cooling Ceiling Fan(s), Central Air, Wall Unit(s)
Flooring Carpet, Laminate, Vinyl
Fireplaces Type Pellet, Wood Burning
Laundry Main Floor, Utility Room
Exterior
Exterior Feature Cable Access, Rain Gutters, Storm Door(s)
Parking Features Driveway, Garage Faces Front
Garage Spaces 2.0
Fence Privacy, Wood
Waterfront Description None
Roof Type Composition
Building
Story 1
Sewer Septic Tank
Water City
Schools
Elementary Schools Sgf-Mcbride/Wilson'S Cre
Middle Schools Sgf-Cherokee
High Schools Sgf-Kickapoo
Others
Acceptable Financing Cash, Conventional, FHA, VA
Listing Terms Cash, Conventional, FHA, VA
Read Less Info
Want to know what your home might be worth? Contact us for a FREE valuation!

Our team is ready to help you sell your home for the highest possible price ASAP
Brought with Tanya Bower-Johnson Murney Associates - Primrose
Get More Information
37 North Realty Group
Broker | License ID: 2018027327
Broker License ID: 2018027327



