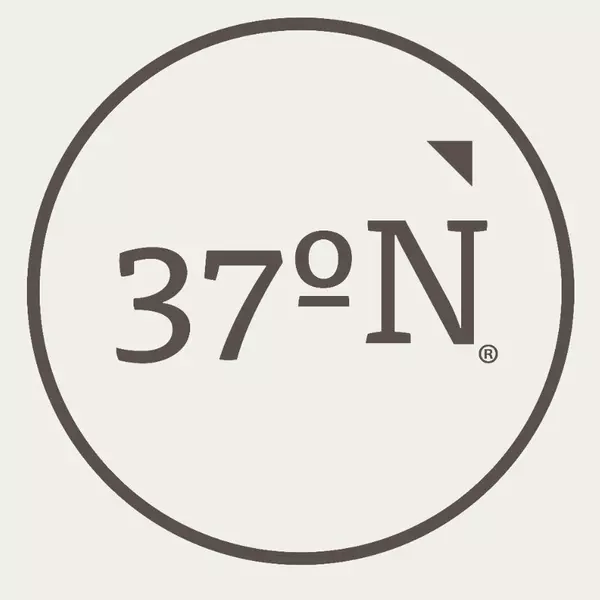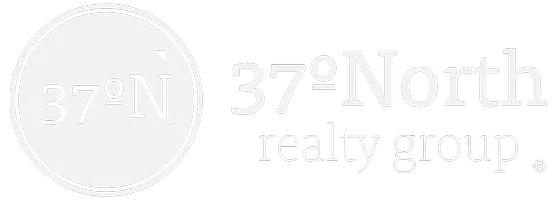For more information regarding the value of a property, please contact us for a free consultation.
Key Details
Property Type Single Family Home, Multi-Family, Vacant Land
Sub Type Single Family Residence
Listing Status Sold
Purchase Type For Sale
Square Footage 3,354 sqft
Price per Sqft $101
Subdivision Briarwood
MLS Listing ID SOM60258585
Style One Story,Ranch,Traditional
Bedrooms 6
Full Baths 3
Year Built 1978
Annual Tax Amount $1,319
Tax Year 2021
Lot Size 9,583 Sqft
Property Sub-Type Single Family Residence
Property Description
Two homes in one! With two kitchens, two living areas, two fireplaces and six bedrooms, this home is sure to provide plenty of space and functionality for everything you need, and it's in a fantastic location on a quiet dead-end road. This excellently renovated basement home also features beautiful hardwood floors on the main floor and brand new LVP flooring in the basement. The main level includes three bedrooms, including a primary suite with a full bathroom. The beautiful eat-in kitchen includes ample cabinet space, with a pantry in the large laundry room nearby. You'll love the main living area (which features a beautiful brick fireplace) and the formal dining area for versatility, as well as the generous back deck overlooking the private and fenced backyard. The quiet road ends in a field, enhancing the private feel. The basement is essentially a second home, with another brick fireplace in the living area and a beautiful kitchen area with granite counters, as well as a dining area. Previously housing mother-in-law quarters, this space truly has it all. The three basement bedrooms are non-conforming due to window height, but they all offer ample window light and closets. HVAC and roof are both only two years old, and the location is a prime, positioned on a quiet dead-end street and backing up to an open area for enhanced privacy. Don't miss the opportunity to own this unique and accommodating dual-home property!
Location
State MO
County Greene
Area 3354
Rooms
Other Rooms Kitchen- 2nd, Bedroom (Basement), Bedroom-Master (Main Floor), Family Room - Down, In-Law Suite, Living Areas (2), Mud Room, Pantry
Dining Room Dining Room, Kitchen/Dining Combo
Interior
Heating Central, Forced Air
Cooling Ceiling Fan(s), Central Air
Flooring Carpet, Engineered Hardwood, Tile, Wood
Fireplaces Type Brick, Wood Burning
Laundry Main Floor
Exterior
Parking Features Garage Faces Front
Garage Spaces 2.0
Fence Privacy, Wood
Waterfront Description None
Roof Type Composition
Building
Story 1
Sewer Public Sewer
Water City
Structure Type Brick,Vinyl Siding
Schools
Elementary Schools Sgf-Disney
Middle Schools Sgf-Cherokee
High Schools Sgf-Kickapoo
Others
Acceptable Financing Cash, Conventional, FHA, VA
Listing Terms Cash, Conventional, FHA, VA
Read Less Info
Want to know what your home might be worth? Contact us for a FREE valuation!

Our team is ready to help you sell your home for the highest possible price ASAP
Brought with Jennifer L Lotz Murney Associates - Primrose
Get More Information
37 North Realty Group
Broker | License ID: 2018027327
Broker License ID: 2018027327



