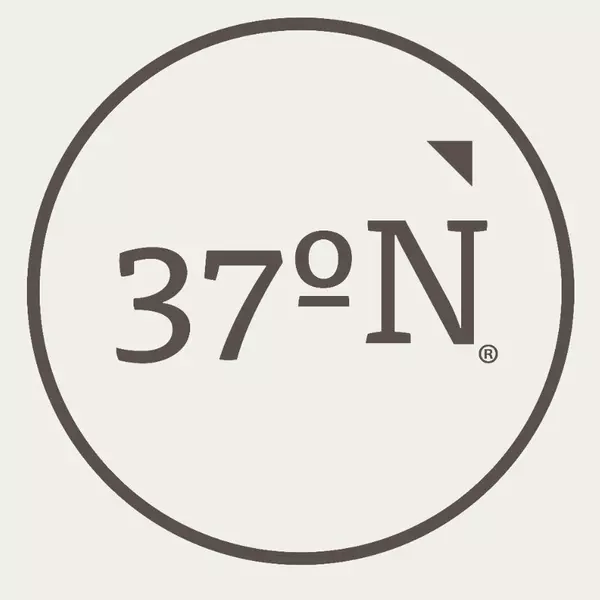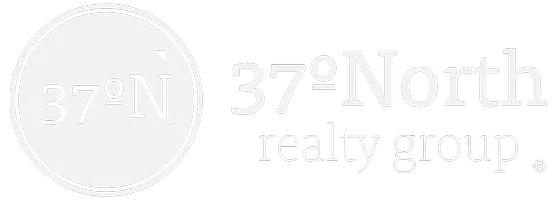For more information regarding the value of a property, please contact us for a free consultation.
Key Details
Property Type Single Family Home, Multi-Family, Vacant Land
Sub Type Single Family Residence
Listing Status Sold
Purchase Type For Sale
Square Footage 3,898 sqft
Price per Sqft $118
Subdivision Diamond Park
MLS Listing ID SOM60256635
Style One Story,Traditional
Bedrooms 4
Full Baths 3
Year Built 1998
Annual Tax Amount $3,580
Tax Year 2021
Lot Size 0.280 Acres
Property Sub-Type Single Family Residence
Property Description
Nestled in the esteemed Diamond Park Subdivision, this all-brick walkout basement home awaits its new owner. Step inside to discover the allure of refinished red oak hardwood flooring complemented by luxurious high-end carpeting. A grand formal dining room and a spacious living room welcome you, featuring a see-through fireplace that connects seamlessly to the inviting hearth room adjacent to the beautiful kitchen with white cabinetry, stainless steel appliances, granite countertops, and tiled backsplash.On the main floor, three bedrooms await, including the expansive master suite boasting dual sinks with granite countertops in the master bathroom, a jetted tub, a walk-in shower, and a spacious walk-in closet. Descend downstairs to find a generous living area, perfectly arranged for entertainment or cozy family nights, complete with a fully equipped home theater for enjoying your favorite movies!Additional spaces downstairs include an office area, a second bedroom, a full bathroom, a storage area, and a 4th car garage ideal for use as a workshop or a John Deere Room. Outside, enjoy the splendid outdoor living spaces, featuring a pergola shading the main back deck and a patio below. Extra parking in the rear caters to private parking. Plus, benefit from the convenience of in-ground sprinklers in the front AND back yards, and the added advantage of being within walking distance of Cherokee Middle School.
Location
State MO
County Greene
Area 3898
Rooms
Other Rooms Bedroom-Master (Main Floor), Formal Living Room, Hearth Room, Living Areas (3+), Media Room
Dining Room Formal Dining, Kitchen/Dining Combo
Interior
Heating Central, Fireplace(s)
Cooling Central Air
Flooring Carpet, Hardwood, Tile
Fireplaces Type Two Sided, Family Room, Gas, Glass Doors, Kitchen
Equipment Media Projector System
Laundry Main Floor
Exterior
Parking Features Driveway, Garage Faces Front, On Street, Parking Pad, Paved, Workshop in Garage
Garage Spaces 3.0
Fence Privacy, Wood
Waterfront Description None
View City
Roof Type Composition
Building
Lot Description Corner Lot, Sprinklers In Front, Sprinklers In Rear
Story 1
Foundation Poured Concrete
Sewer Public Sewer
Water City
Structure Type Brick
Schools
Elementary Schools Sgf-Disney
Middle Schools Sgf-Cherokee
High Schools Sgf-Kickapoo
Others
Acceptable Financing Cash, Conventional, FHA, VA
Listing Terms Cash, Conventional, FHA, VA
Read Less Info
Want to know what your home might be worth? Contact us for a FREE valuation!

Our team is ready to help you sell your home for the highest possible price ASAP
Brought with Brock Rapp Empire, REALTORS
Get More Information
37 North Realty Group
Broker | License ID: 2018027327
Broker License ID: 2018027327



