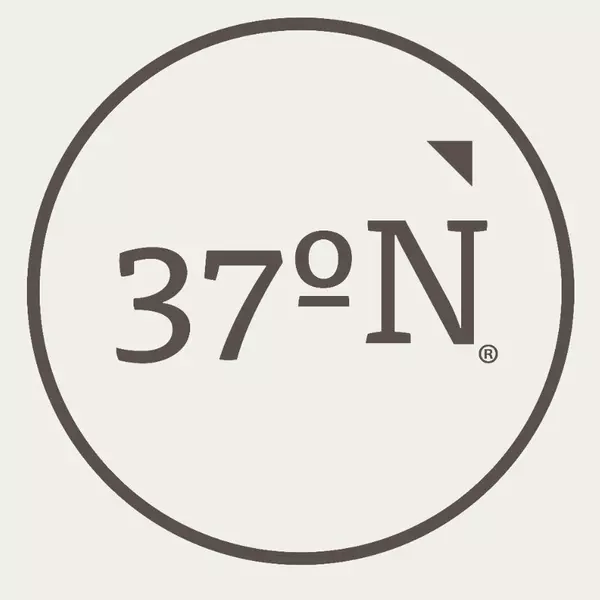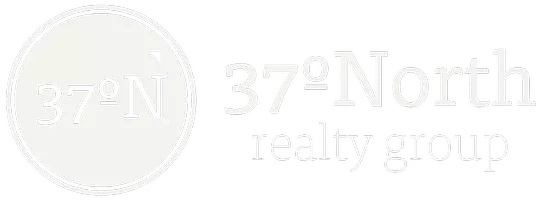For more information regarding the value of a property, please contact us for a free consultation.
Key Details
Property Type Single Family Home, Multi-Family, Vacant Land
Sub Type Single Family Residence
Listing Status Sold
Purchase Type For Sale
Square Footage 2,185 sqft
Price per Sqft $122
Subdivision Mcrich
MLS Listing ID SOM60258486
Style Traditional
Bedrooms 4
Full Baths 2
Half Baths 1
Year Built 1970
Annual Tax Amount $1,352
Tax Year 2023
Lot Size 0.400 Acres
Property Sub-Type Single Family Residence
Property Description
Rarely found 4 bedroom all brick home located in the heart of Mt. Vernon on a wooded corner lot! Surrounded by trees, this feature-rich home has an all brick exterior, brand new carpet, and loads of built-ins ands extras not found in new homes. Built in 1970 this home has nearly 2200 sq.ft. of living area. The family friendly floorplan includes the aforementioned 4 bedrooms, 3 bath and 2 living areas. The columned front entry leads into a large hall with a comfortable hearth room on the right and the huge living area with large windows overlooking the manicured and fenced backyard. The hearth room is to the right and has a gas fireplace and built-in shelves. It leads into the efficiently sized kitchen and dining area with a freestanding gas stove, a pantry area, large prep area and shelves, and even a half bath off the garage for easy cleanup. All 4 bedrooms and the full bathrooms are on the west wing of the home with the master suite located at the front of the house. It includes a tub-shower, cultured marble vanity, and a walk-in closet. The back bedrooms are all a great size and are serviced by the remaining full bath. The yard is nearly a half acre with mature trees, and has walkways and paths around the house to the chain-link fenced backyard which includes a huge patio stretching across from the living room to the kitchen dining door and also a permanent shed with an overhang and electricity. This one owner home has been loved and cared for through the years and it shows. Easy access to Hwy 39 and I-44 and just a couple minutes from the square or shopping. Mt. Vernon schools.
Location
State MO
County Lawrence
Area 2185
Rooms
Other Rooms Bedroom-Master (Main Floor), Family Room, Living Areas (2), Pantry
Dining Room Kitchen/Dining Combo
Interior
Heating Forced Air
Cooling Attic Fan, Central Air
Flooring Carpet, Tile, Wood
Fireplaces Type Brick, Gas
Laundry Main Floor
Exterior
Exterior Feature Rain Gutters, Storm Door(s)
Parking Features Garage Door Opener, Garage Faces Side
Garage Spaces 2.0
Fence Chain Link, Full
Waterfront Description None
View Y/N No
Roof Type Composition
Building
Lot Description Landscaping, Level, Trees
Story 1
Foundation Crawl Space
Sewer Public Sewer
Water City
Structure Type Brick
Schools
Elementary Schools Mt Vernon
Middle Schools Mt Vernon
High Schools Mt Vernon
Others
Acceptable Financing Cash, Conventional, FHA, USDA/RD, VA
Listing Terms Cash, Conventional, FHA, USDA/RD, VA
Read Less Info
Want to know what your home might be worth? Contact us for a FREE valuation!

Our team is ready to help you sell your home for the highest possible price ASAP
Brought with Lance Dale Phillips ReeceNichols - Mount Vernon
Get More Information
37 North Realty Group
Broker | License ID: 2018027327
Broker License ID: 2018027327



