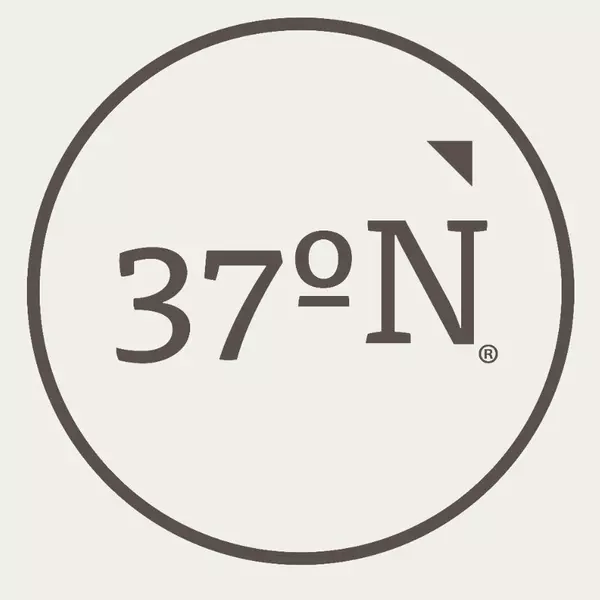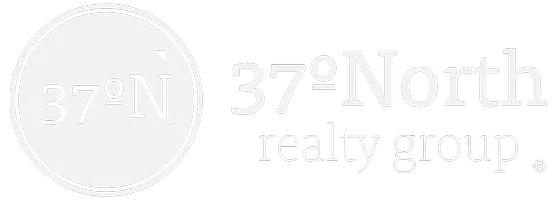For more information regarding the value of a property, please contact us for a free consultation.
Key Details
Property Type Single Family Home, Multi-Family, Vacant Land
Sub Type Single Family Residence
Listing Status Sold
Purchase Type For Sale
Square Footage 1,640 sqft
Price per Sqft $139
Subdivision Eiffert Sub Wm
MLS Listing ID SOM60271912
Style One Story,Ranch,Traditional
Bedrooms 3
Full Baths 2
Year Built 1957
Annual Tax Amount $1,214
Tax Year 2023
Lot Size 10,890 Sqft
Property Sub-Type Single Family Residence
Property Description
Welcome to your new home in a prime location! This charming 3 bed, 2 bath residence offers 1640 sq ft of comfortable living space on a large lot with mature landscaping. Nestled in a sought-after area known for its convenience to shopping and medical facilities, this property combines accessibility with tranquility.Step inside to discover original hardwood floors in two of the bedrooms and under carpets in the hallway, front living area and bedroom. Custom built-in bookshelves and storage throughout the home add character, functionality, and extra storage space to keep your home tidy and organized.With two living areas that can flexibly serve as additional lounges or a formal dining room, this home adapts to your lifestyle needs effortlessly. The entire home is well-maintained, reflecting pride of ownership throughout.Outside, the generous lot size offers ample space for outdoor activities and gardening, perfect for enjoying sunny days or entertaining guests. Whether you're unwinding indoors surrounded by your favorite books or enjoying the outdoors, this home provides the ideal blend of comfort and convenience.Don't miss out on the opportunity to make this meticulously cared-for residence your own. Schedule your showing today and envision the possibilities of calling this place your new home sweet home.
Location
State MO
County Greene
Area 1640
Rooms
Other Rooms Formal Living Room, Great Room, Living Areas (2), Mud Room
Dining Room Formal Dining, Kitchen/Dining Combo, Living/Dining Combo
Interior
Heating Forced Air
Cooling Attic Fan, Central Air
Flooring Carpet, Carpet Over Hardwood, Hardwood, Vinyl
Fireplaces Type Brick, Gas, Glass Doors, Great Room
Laundry Main Floor
Exterior
Exterior Feature Rain Gutters, Storm Door(s)
Parking Features Driveway, Garage Faces Front
Garage Spaces 2.0
Fence Chain Link
Waterfront Description None
View Y/N No
Roof Type Composition
Building
Lot Description Dead End Street, Landscaping, Trees
Story 1
Foundation Crawl Space
Sewer Public Sewer
Water City
Structure Type Brick,Other
Schools
Elementary Schools Sgf-Holland
Middle Schools Sgf-Jarrett
High Schools Sgf-Parkview
Others
Acceptable Financing Cash, Conventional, FHA, VA
Listing Terms Cash, Conventional, FHA, VA
Read Less Info
Want to know what your home might be worth? Contact us for a FREE valuation!

Our team is ready to help you sell your home for the highest possible price ASAP
Brought with Teresa G Cunningham Murney Associates - Primrose
Get More Information
37 North Realty Group
Broker | License ID: 2018027327
Broker License ID: 2018027327



