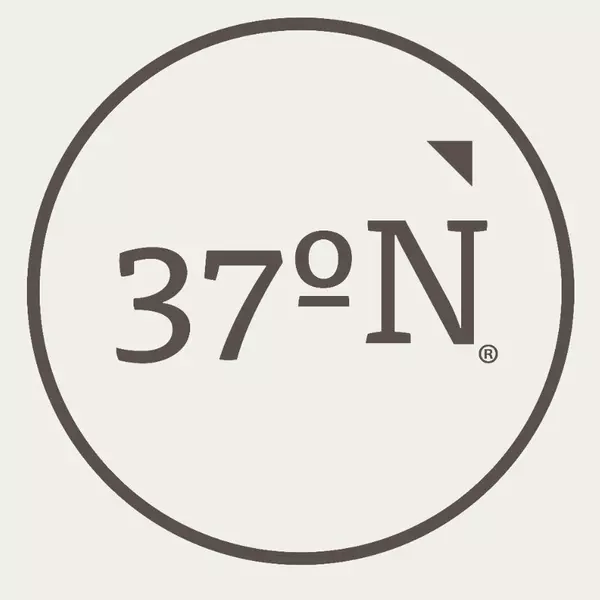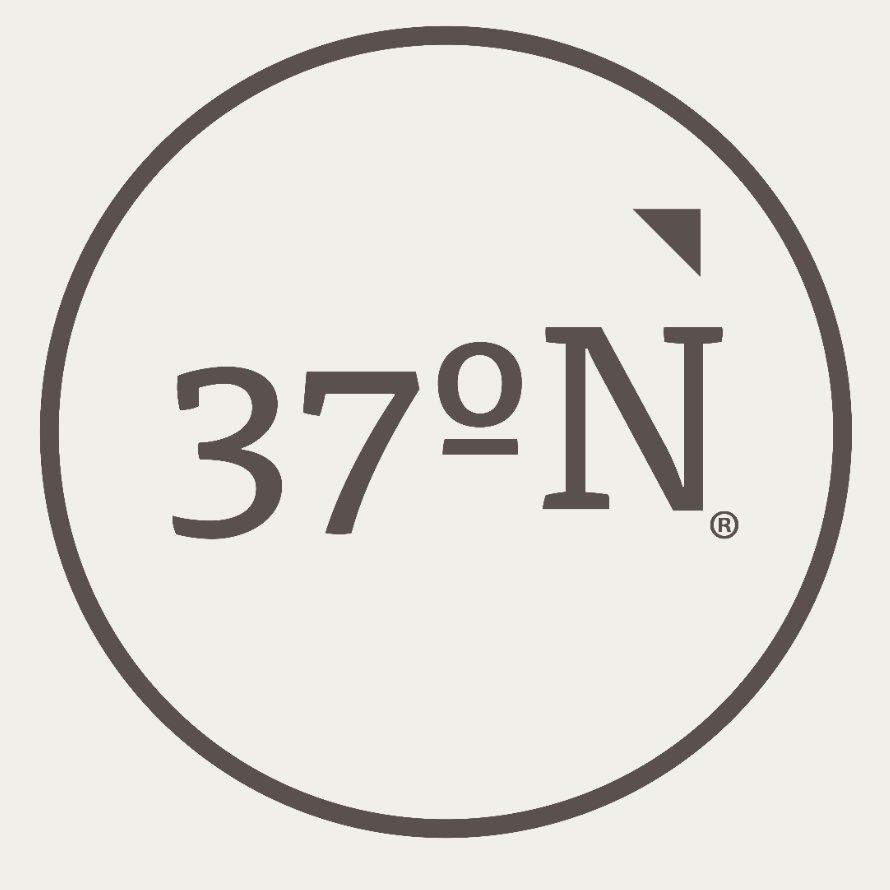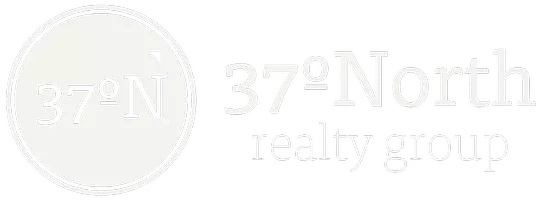For more information regarding the value of a property, please contact us for a free consultation.
Key Details
Property Type Single Family Home, Multi-Family, Vacant Land
Sub Type Single Family Residence
Listing Status Sold
Purchase Type For Sale
Square Footage 3,760 sqft
Price per Sqft $160
Subdivision Lions Gate
MLS Listing ID SOM60210754
Style One Story,Ranch,Traditional
Bedrooms 5
Full Baths 3
Half Baths 1
Year Built 2022
Annual Tax Amount $441
Tax Year 2020
Lot Size 0.340 Acres
Property Sub-Type Single Family Residence
Property Description
Brand new home in Beautiful Gated Lions Gate! Backs up to trees! 5 BR , 3 1/2 baths, walkout basement! It can be a 30-day closing no problem. All brick/stone exterior with a two tier deck with contemporary cable accents. The interior flooring is engineered wood, Granite countertops, beautiful trim and doors, gorgeous all wood cabinetry with soft close doors and drawers and all hidden hinges. There are 2 laundry rooms one on each level. There is John Deere room in the basement. This home Apprx 4000 Sq ft. This home will have all wooden shelving in bedrooms and the pantry. 3 BRs on main level with 2 additional in basement. Multiple living areas including family room in the basement. The appliances are Stainless and include gas range, dishwasher, microwave & offers a walk-in pantry with wooden shelves in kitchen. The front and side yards will be sod & Irrigation, the back will be seed and straw. This builder insulates the garage walls, garage doors and in the attic above the garage and He also vents his hood above of the stove to the outside. Very few builders do either of these items his are standard. The garage door openers are smart openers so you will never worry about your garage door being open after leaving for a trip. You will want to come and look at this home and claim it before it is gone.
Location
State MO
County Greene
Area 3960
Rooms
Other Rooms Bedroom-Master (Main Floor), Family Room - Down, John Deere, Living Areas (3+), Pantry
Dining Room Formal Dining, Island, Kitchen/Dining Combo, Living/Dining Combo
Interior
Heating Central, Forced Air
Cooling Ceiling Fan(s), Central Air
Flooring Carpet, Hardwood, Tile
Laundry Main Floor
Exterior
Parking Features Garage Door Opener, Garage Faces Front, Gated
Garage Spaces 3.0
Waterfront Description None
View Y/N No
Roof Type Composition
Building
Lot Description Curbs
Story 1
Foundation Poured Concrete
Sewer Public Sewer
Water City
Structure Type Brick
Schools
Elementary Schools Sgf-Bingham
Middle Schools Sgf-Cherokee
High Schools Sgf-Kickapoo
Others
Acceptable Financing Cash, Conventional, FHA, USDA/RD
Listing Terms Cash, Conventional, FHA, USDA/RD
Read Less Info
Want to know what your home might be worth? Contact us for a FREE valuation!

Our team is ready to help you sell your home for the highest possible price ASAP
Brought with Nicole Lowry The Agency Real Estate
Get More Information

37 North Realty Group
Broker | License ID: 2018027327
Broker License ID: 2018027327



