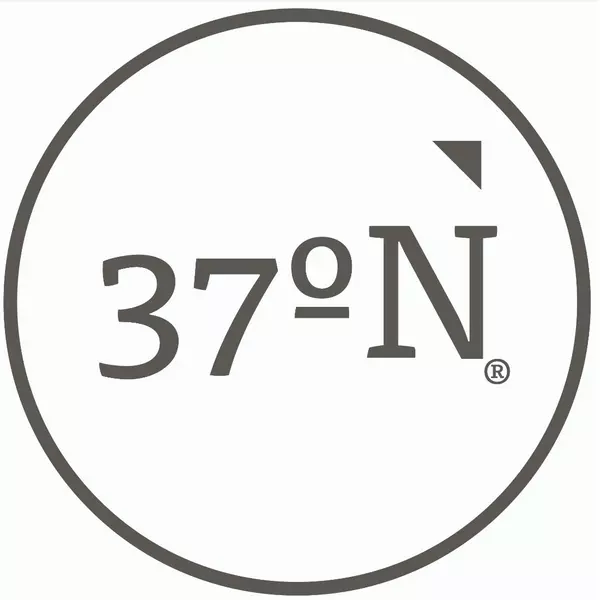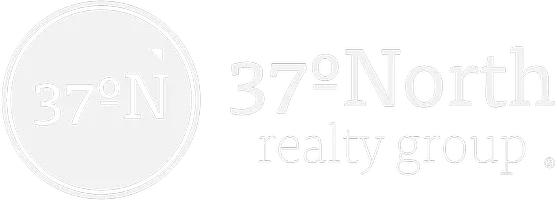For more information regarding the value of a property, please contact us for a free consultation.
Key Details
Property Type Condo
Sub Type Condominium
Listing Status Sold
Purchase Type For Sale
Square Footage 3,687 sqft
Price per Sqft $154
Subdivision Millwood St Andrews
MLS Listing ID SOM60211816
Style One Story,Condo,French Provincial,Traditional
Bedrooms 3
Full Baths 3
Year Built 2008
Annual Tax Amount $5,039
Tax Year 2020
Lot Size 5,932 Sqft
Property Sub-Type Condominium
Property Description
Coming Soon - No Showings until March 21, 2022. Stunning home in the gated St. Andrews Club at Millwood. Enjoy the carefree lifestyle of the country club community in this 3-bedroom, 3 bath walk-out basement home with approximately 3,687 square feet of finished living space & custom finishes throughout. The cook in the family will love the spectacular kitchen with beautiful custom cabinetry, commercial grade appliances including a gas range with griddle, a large center island plus heated tile floors for comfort & warmth. The open-concept living, dining & hearth room have hardwood floors, beautiful built-in cabinetry including a main floor beverage center, cast stone gas-log fireplace, vaulted ceilings, lots of windows featuring a golf course view of the 16th fairway. The sunroom and wood deck with an Eastern exposure are the perfect place to watch golfers or enjoy your morning coffee! Main floor master suite with a luxurious master bath with a beautiful tile shower, heated tile floors, dual vanities, and a spacious walk-in closet. The main floor guest bedroom suite also makes a great office. A wide staircase leads to the lower level featuring a large family room with a wet bar offering a 2nd full size refrigerator, wine fridge, microwave, and a dishwasher perfect for entertaining family and friends. The basement also offers an en-sutie bedroom & bath plus a large storage area. Main floor laundry with the washer & dryer included, and a mudroom/home office. Other amenities include a beautiful brick and stone exterior, zoned heating & cooling, and a generator. This home is truly a must see! Call today for your private showing.
Location
State MO
County Greene
Area 4342
Rooms
Other Rooms Bedroom-Master (Main Floor), Family Room - Down, Foyer, Hearth Room, Living Areas (2), Mud Room, Office
Dining Room Kitchen Bar, Kitchen/Dining Combo, Living/Dining Combo
Interior
Heating Forced Air, Zoned
Cooling Central Air, Zoned
Flooring Carpet, Hardwood, Tile
Fireplaces Type Gas, Living Room
Equipment Generator
Laundry Main Floor
Exterior
Exterior Feature Cable Access
Parking Features Garage Door Opener, Garage Faces Side
Garage Spaces 2.0
Waterfront Description None
View Y/N Yes
View Golf Course
Roof Type Composition
Building
Lot Description Dead End Street, On Golf Course, Sprinklers In Front, Sprinklers In Rear
Story 1
Foundation Poured Concrete
Sewer Public Sewer
Water City
Structure Type Brick,Stone,Wood Siding
Schools
Elementary Schools Sgf-Sequiota
Middle Schools Sgf-Pershing
High Schools Sgf-Glendale
Others
Acceptable Financing Cash, Conventional, FHA, VA
Listing Terms Cash, Conventional, FHA, VA
Read Less Info
Want to know what your home might be worth? Contact us for a FREE valuation!

Our team is ready to help you sell your home for the highest possible price ASAP
Brought with April Redford Eby ReeceNichols - Lakeview
Get More Information

37 North Realty Group
Broker | License ID: 2018027327
Broker License ID: 2018027327



