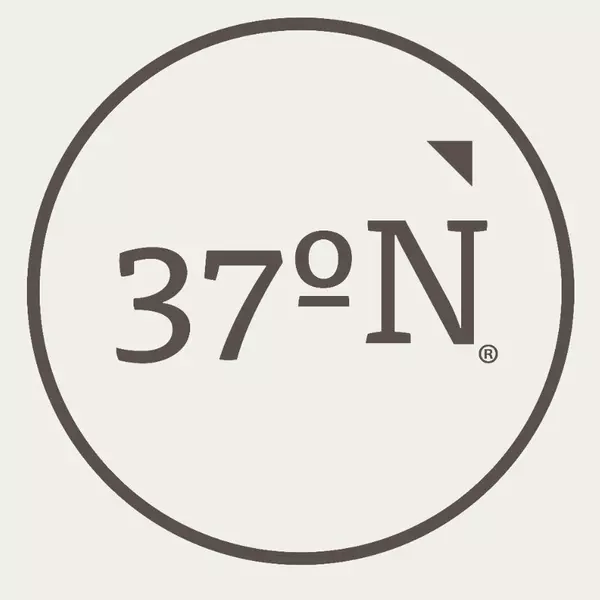For more information regarding the value of a property, please contact us for a free consultation.
Key Details
Property Type Single Family Home, Multi-Family, Vacant Land
Sub Type Single Family Residence
Listing Status Sold
Purchase Type For Sale
Square Footage 2,022 sqft
Price per Sqft $128
Subdivision Smoke Tree Hills
MLS Listing ID SOM60216632
Style Three or More Stories,Split Level
Bedrooms 4
Full Baths 2
Year Built 2003
Annual Tax Amount $1,251
Tax Year 2021
Lot Size 7,405 Sqft
Property Sub-Type Single Family Residence
Property Description
This open and spacious home has many upgrades, including new flooring in many areas, new carpet in the master BR, new countertops in kitchen, new sink and a high-end refrigerator. The living room with fireplace is on the walk-in level. Conveniently located to the cozy living room is a formal dining room; kitchen with breakfast area and snack bar that is open to the dining room; a very spacious master bedroom and bath; with 2 more large bedrooms and a full bath nearby. On the lower level is a family room with lots of storage, laundry/utility room; and the 4th bedroom. Family room also has sliding doors that walk-out to the fenced-in back yard and a patio area.The eat-in kitchen has new countertops; tall cabinets; a new sink; double-door refrigerator with freezer drawer on the bottom; and a deck out of the breakfast area. All bedrooms are large and roomy. Roof is only 4 years old; home has been radon, lead & mold inspected with negative results to all inspections. Washer and dryer stay with the property, as does the playground set in the back yard.***Property is in Kirbyville School district for elementary and middle school. Students can go to Branson, Hollister or Forsyth to high school.Property is being sold 'As Is' -- buyers may have the home inspected but sellers will make no repairs.
Location
State MO
County Taney
Area 2022
Rooms
Other Rooms Bedroom (Basement), Bedroom-Master (Main Floor), Den, Family Room - Down, Formal Living Room, Hearth Room, Living Areas (2)
Dining Room Formal Dining, Kitchen Bar, Kitchen/Dining Combo
Interior
Heating Central, Fireplace(s), Heat Pump
Cooling Ceiling Fan(s), Central Air
Flooring Carpet, Engineered Hardwood, Laminate, Tile
Fireplaces Type Living Room, Stone, Wood Burning
Laundry In Basement
Exterior
Exterior Feature Cable Access, Rain Gutters
Parking Features Additional Parking, Driveway, Garage Door Opener, Garage Faces Front, On Street, Parking Pad, Parking Space, Paved, Private, Side By Side, Tandem
Garage Spaces 3.0
Fence Chain Link
Waterfront Description None
View Y/N No
View City, Panoramic
Roof Type Composition
Building
Lot Description Landscaping, Level, Paved Frontage, Trees
Story 3
Foundation Block, Poured Concrete
Sewer Community Sewer, Public Sewer
Water Community
Structure Type Vinyl Siding
Schools
Elementary Schools Kirbyville
Middle Schools Kirbyville
High Schools Branson
Others
Acceptable Financing Cash, Conventional, FHA, USDA/RD, VA
Listing Terms Cash, Conventional, FHA, USDA/RD, VA
Read Less Info
Want to know what your home might be worth? Contact us for a FREE valuation!

Our team is ready to help you sell your home for the highest possible price ASAP
Brought with Gina M Roblin Murney Associates - Primrose
Get More Information
37 North Realty Group
Broker | License ID: 2018027327
Broker License ID: 2018027327



