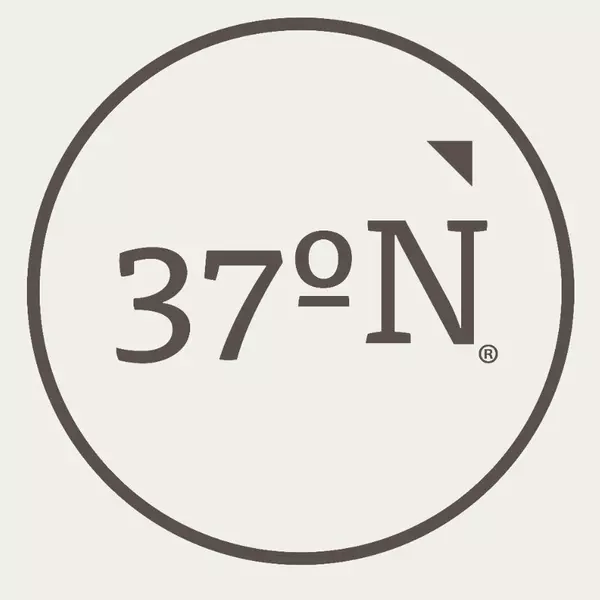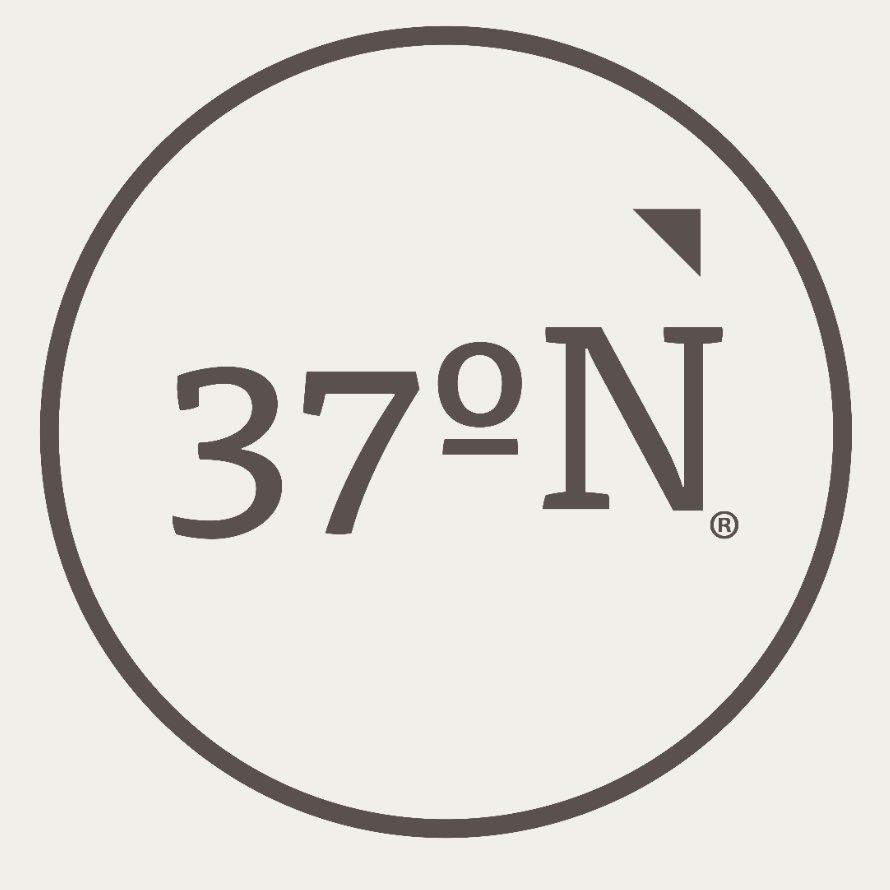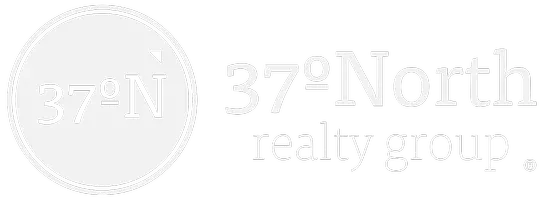For more information regarding the value of a property, please contact us for a free consultation.
Key Details
Property Type Single Family Home, Multi-Family, Vacant Land
Sub Type Single Family Residence
Listing Status Sold
Purchase Type For Sale
Square Footage 4,327 sqft
Price per Sqft $152
Subdivision Kelby Creek
MLS Listing ID SOM60219494
Style One Story,Traditional
Bedrooms 6
Full Baths 3
Year Built 2019
Annual Tax Amount $5,114
Tax Year 2021
Lot Size 0.350 Acres
Property Sub-Type Single Family Residence
Property Description
Gorgeous walkout basement home situated on a corner lot in the peaceful subdivision of Kelby Creek. Built in 2019, it shows like brand new!! Fantastic open, split bedroom floor plan. Tall ceiling throughout.....lots of added details to this home such as the custom ceiling in the dining area. Spacious living room with vaulted ceiling. Large windows allow for an abundance of natural light. Stunning kitchen with custom stained cabinetry, big center island, stainless appliances that include a gas cooktop, wall oven, refrigerator, dishwasher and microwave. Granite counterops, tiled , and a walk-in pantry. Built in coat rack/bench by the garage door. Separate laundry room. There are three bedrooms on the main floor, one of which is the master bedroom. The mast bath has dual sinks, corner jetted tub, walk-in shower and a great walk-in closet! Downstairs is a huge family/ rec room with a wet bar, three additional bedrooms and a full bath. Enjoy your mornings and evenings on the covered deck overlooking the subdivision lake. Technology upgrades include a nest thermostat, Ring doorbell, 2 Ring security cameras overlooking the walkout basement, smart light switches and light bulbs to automate outdoor and indoor lighting. A water softener has been installed. Neighborhood amenities include 3 beautiful ponds stocked with largemouth Bass, and neighborhood clubhouse with a pool that can be reserved for private gatherings. Clubhouse includes a gym, full kitchen, and outside grills.
Location
State MO
County Christian
Area 4327
Rooms
Other Rooms Living Areas (2), Pantry
Dining Room Island, Kitchen/Dining Combo
Interior
Heating Forced Air
Cooling Central Air
Flooring Carpet, Hardwood, Tile
Fireplaces Type Gas
Laundry Main Floor
Exterior
Parking Features Garage Door Opener, Garage Faces Front
Garage Spaces 3.0
Waterfront Description None
Roof Type Composition
Building
Lot Description Corner Lot, Landscaping, Sprinklers In Front, Sprinklers In Rear, Water View
Story 1
Sewer Public Sewer
Water City
Structure Type Brick
Schools
Elementary Schools Nixa
Middle Schools Nixa
High Schools Nixa
Others
Acceptable Financing Cash, Conventional, VA
Listing Terms Cash, Conventional, VA
Read Less Info
Want to know what your home might be worth? Contact us for a FREE valuation!

Our team is ready to help you sell your home for the highest possible price ASAP
Brought with Sam Hayes Keller Williams
Get More Information

37 North Realty Group
Broker | License ID: 2018027327
Broker License ID: 2018027327



