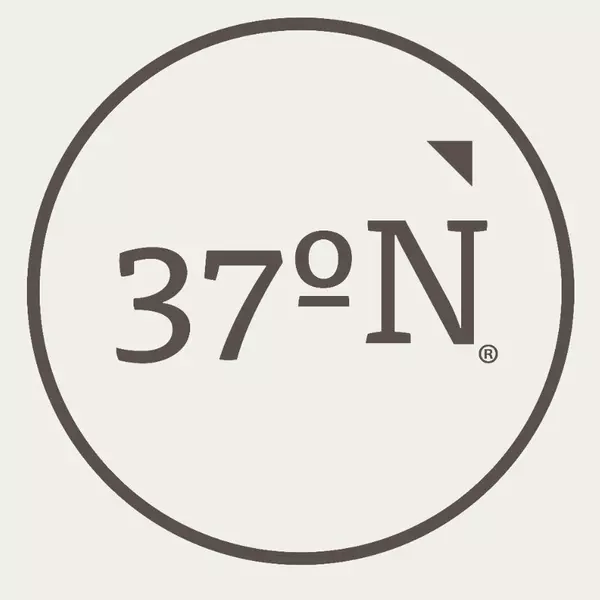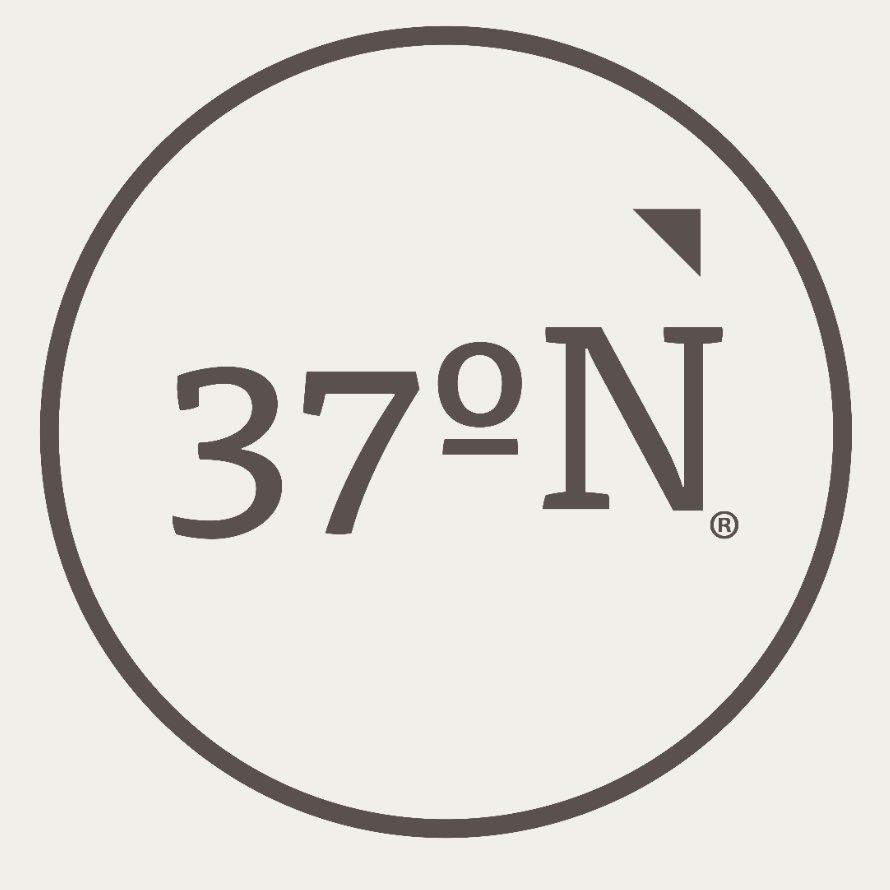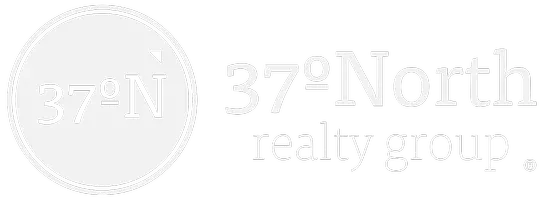For more information regarding the value of a property, please contact us for a free consultation.
Key Details
Property Type Single Family Home, Multi-Family, Vacant Land
Sub Type Single Family Residence
Listing Status Sold
Purchase Type For Sale
Square Footage 4,534 sqft
Price per Sqft $117
Subdivision Copper Mill Estates
MLS Listing ID SOM60220823
Style Traditional
Bedrooms 6
Full Baths 3
Half Baths 1
Year Built 1994
Annual Tax Amount $3,476
Tax Year 2021
Lot Size 0.260 Acres
Property Sub-Type Single Family Residence
Property Description
Magnificent 6 BR, 3.5 BA, 3-car garage home in Copper Mill Estates. This 3-level home is tucked within this private Southeast neighborhood that has topnotch amenities--brand new pool plus tennis and basketball courts! The main level boasts formal living with fireplace, dining room, office, kitchen and master bedroom. The kitchen features granite counter tops, island seating, newer GE Cafe double wall ovens, dishwasher, microwave & refrigerator, plus apron sink, beverage serving cabinet with sink & eating area with outdoor view. The large master suite has room for a home gym or nice sitting area, deck access, walk-in closet, two separate vanities, corner tub with stained glass window above and walk-in shower. Upstairs you will find 3 large bedrooms and a hall bath to share. The main level and upstairs have brand new carpet!! The walk-out basement is perfect for entertaining! It has a large living area with wood-burning fireplace, a wet bar and room for a game table. Two more bedrooms (one is being used as a media room), bath, cedar closet, shop area, John Deere room and storage complete the basement. Check out all the extras: zoned HVAC, humidifier, central vacuum, water softener, intercom with sound system, custom blinds and full irrigation! The back gathering areas include the covered upper deck, patio and awesome swing deck in the trees--so much room for playing and entertaining. This home has been lovingly cared for and it shows. Come envision YOUR family in this impressive home!
Location
State MO
County Greene
Area 5117
Rooms
Other Rooms Bedroom (Basement), Bedroom-Master (Main Floor), Family Room - Down, Family Room, John Deere, Living Areas (2), Media Room, Office, Workshop
Dining Room Formal Dining, Island, Kitchen/Dining Combo
Interior
Heating Central, Forced Air, Zoned
Cooling Ceiling Fan(s), Central Air
Flooring Carpet, Hardwood, Tile
Fireplaces Type Basement, Gas, Living Room, Two or More, Wood Burning
Laundry Main Floor
Exterior
Exterior Feature Rain Gutters
Parking Features Garage Door Opener
Garage Spaces 3.0
Fence Chain Link, Full, Wood
Waterfront Description None
Roof Type Composition
Building
Lot Description Landscaping, Sprinklers In Front, Sprinklers In Rear, Trees
Story 2
Foundation Poured Concrete
Sewer Public Sewer
Water City
Structure Type Brick Full
Schools
Elementary Schools Sgf-Sequiota
Middle Schools Sgf-Pershing
High Schools Sgf-Glendale
Others
Acceptable Financing Cash, Conventional, VA
Listing Terms Cash, Conventional, VA
Read Less Info
Want to know what your home might be worth? Contact us for a FREE valuation!

Our team is ready to help you sell your home for the highest possible price ASAP
Brought with Bryan H Major Murney Associates - Primrose
Get More Information

37 North Realty Group
Broker | License ID: 2018027327
Broker License ID: 2018027327



