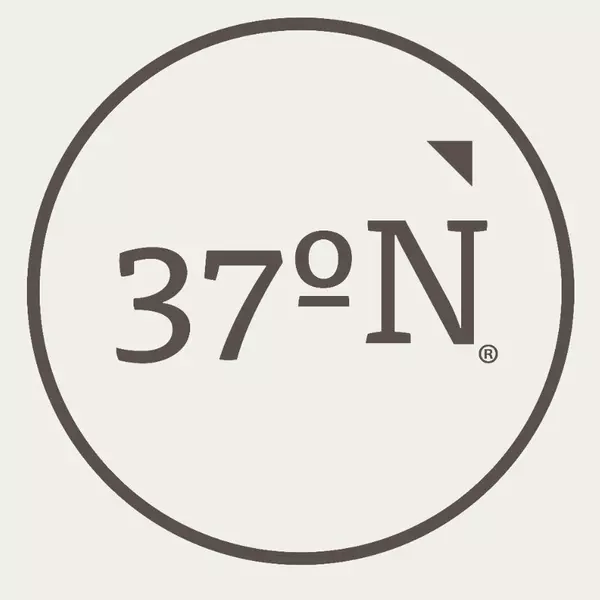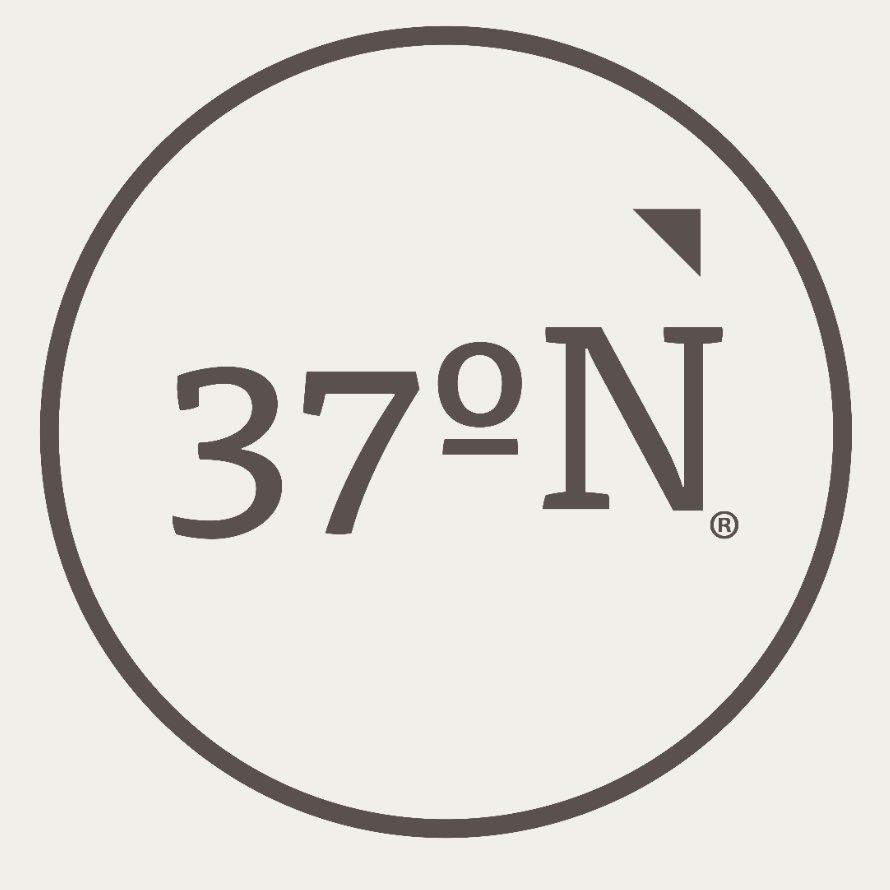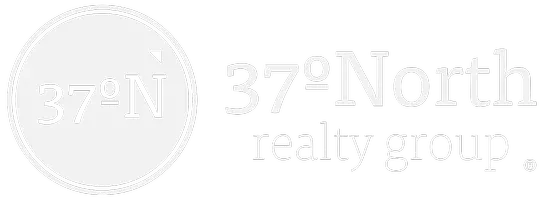For more information regarding the value of a property, please contact us for a free consultation.
Key Details
Property Type Single Family Home, Multi-Family, Vacant Land
Sub Type Single Family Residence
Listing Status Sold
Purchase Type For Sale
Square Footage 2,885 sqft
Price per Sqft $199
Subdivision Kelby Creek
MLS Listing ID SOM60221285
Style One Story,Traditional
Bedrooms 3
Full Baths 2
Year Built 2019
Annual Tax Amount $5,269
Tax Year 2021
Lot Size 0.270 Acres
Property Sub-Type Single Family Residence
Property Description
One-Level Beauty!Picture-perfect, ONE-LEVEL Hawthorne Creek home with serene lake views at the lowest price you'll findin the upscale community of Kelby Creek. Look at all this high-end three-bedroom, two-bath home offersthe most discerning of buyers: All brick facade. Covered front porch and screened back porch with Trex flooring. Hardwood floors andceramic tile throughout - no carpeting. Shaker-style cherry cabinets in kitchen, baths, and laundry.Granite countertops in kitchen and baths. Eat-in kitchen area plus dining island. Full suite of blackstainless steel KitchenAid appliances including new side-by-side refrigerator. Convection microwave andtraditional oven. Induction Cooktop - cooks faster with less heat. Huge walk-in pantry. Maytag High-Capacity Washer and Steam Dryer included. Top-of-the-line Anderson Windows and Patio Doors. See-through gas fireplace. Custom cherry built-in master closet with two dressers and lots of storage.Spacious living and sleeping spaces. European walk-in tile shower with built-in shower bench.Dining room or study with double French Doors. Dual-Zone heating and cooling. 1100 square foot heatedand cooled garage with boat depth storage, fans & LED lights. Bonus workshop off back of garage. LargeJohn Deere room. Lovely, low-maintenance landscaping and more.Kelby Creek amenities include community clubhouse with fitness room, swimming pool, kiddie pool, well-stocked fishing lakes (catch-and-release) and lakeside walking paths. Great friendly neighbors and fiveminutes to town. Schools are in the highly rated Nixa school district. Don't miss this special, like-newhome. Sellers are motivated and will consider appropriate offers.
Location
State MO
County Christian
Area 2885
Rooms
Other Rooms John Deere, Living Areas (2), Office, Pantry, Workshop
Dining Room Formal Dining, Island, Kitchen/Dining Combo
Interior
Heating Forced Air
Cooling Central Air
Flooring Hardwood, Tile
Fireplaces Type Gas, Living Room, See Through
Exterior
Parking Features Garage Faces Front
Garage Spaces 3.0
Waterfront Description None
View Lake
Roof Type Composition
Building
Lot Description Lake View, Landscaping
Story 1
Foundation Crawl Space
Sewer Public Sewer
Water City
Structure Type Brick Full
Schools
Elementary Schools Nx Mathews/Inman
Middle Schools Nixa
High Schools Nixa
Others
Acceptable Financing Cash, Conventional, VA
Listing Terms Cash, Conventional, VA
Read Less Info
Want to know what your home might be worth? Contact us for a FREE valuation!

Our team is ready to help you sell your home for the highest possible price ASAP
Brought with Hannah Kelley Keller Williams
Get More Information

37 North Realty Group
Broker | License ID: 2018027327
Broker License ID: 2018027327



