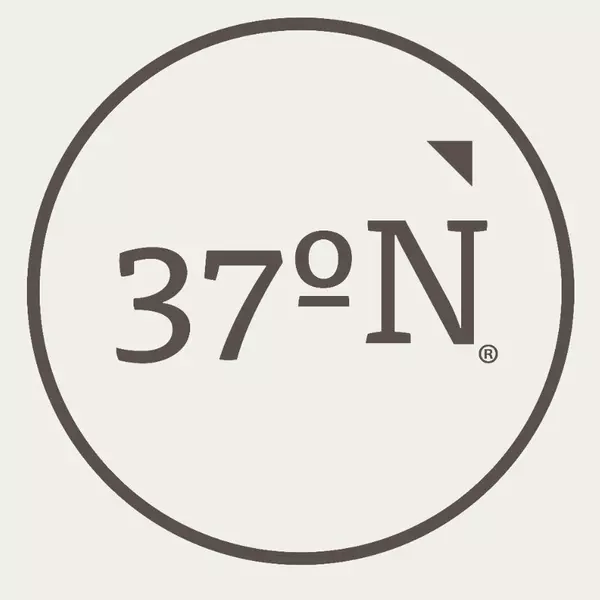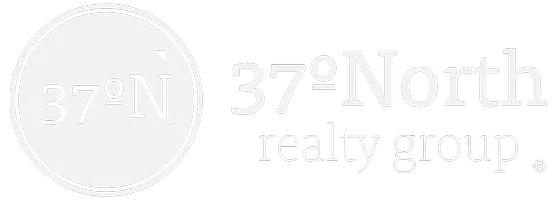For more information regarding the value of a property, please contact us for a free consultation.
Key Details
Property Type Single Family Home, Multi-Family, Vacant Land
Sub Type Single Family Residence
Listing Status Sold
Purchase Type For Sale
Square Footage 2,842 sqft
Price per Sqft $158
Subdivision Timberlake Est
MLS Listing ID SOM60226345
Style One Story,Contemporary,Traditional
Bedrooms 3
Full Baths 2
Half Baths 1
Year Built 1967
Annual Tax Amount $2,129
Tax Year 2021
Lot Size 0.590 Acres
Property Sub-Type Single Family Residence
Property Description
This custom fully renovated home is situated at the end of a quiet cul-de-sac within walking distance to Lake Springfield and trails in the charming and convenient community of Timberlake Estates. Its location provides a feel of privacy, along with the convenience of being within a short distance to dining, entertainment, shopping, hospital, kayaking and much more. This home was masterfully designed with an open concept floor plan combined with a modern and warm feel. Enter into a living space that is flooded with natural light, beaming in from the perfectly placed new windows throughout the home. Bright and airy, this 3BD/3BA gem caters to modern-day living and entertaining, flowing seamlessly the moment you enter the front door through the living room, dining area, and kitchen leading out to the patio deck and big backyard. The enormous kitchen is a work of art featuring a grand center island with an attached custom dining table, custom cabinetry, custom quartz counters, stainless steel appliances, custom wall range hood, gorgeous custom plaster backsplash, and custom shelving. The perfect place to relax, the primary bedroom features a brand-new deck, walk-in closet, an elegant En-suite bathroom, custom vanity, and a walk-in shower. With two additional spacious bedrooms and custom two more bathroom spaces, this home boasts stylish and customized details throughout. Beautifully detailed railings frame the stairway leading downstairs to a cozy living room, family room, and designer bar area that opens up to a beautiful wood-burning fireplace wrapped with gorgeous tiles. Additional features are a newer roof, new ac system, luxury vinyl flooring, recessed lighting, gorgeous chandeliers and fixtures, custom accent walls, tons of storage and so much more! This is an ideal home for any home buyer who is looking for a truly special home in a fantastic location.
Location
State MO
County Greene
Area 2842
Rooms
Other Rooms Bedroom (Basement), Bedroom-Master (Main Floor), Family Room - Down, Great Room, Hobby Room, John Deere, Living Areas (2)
Dining Room Island, Kitchen Bar, Kitchen/Dining Combo
Interior
Heating Central, Forced Air
Cooling Ceiling Fan(s), Central Air
Flooring Tile, Vinyl
Fireplaces Type Family Room, Tile, Wood Burning
Laundry Main Floor
Exterior
Exterior Feature Rain Gutters
Parking Features Driveway, Garage Door Opener, Garage Faces Front, On Street
Garage Spaces 3.0
Fence Chain Link, Wood
Waterfront Description None
Roof Type Composition
Building
Lot Description Cul-De-Sac, Dead End Street, Landscaping, Trees
Story 1
Foundation Poured Concrete
Sewer Septic Tank
Water City
Structure Type Brick,Vinyl Siding
Schools
Elementary Schools Sgf-Disney
Middle Schools Sgf-Cherokee
High Schools Sgf-Kickapoo
Others
Acceptable Financing Cash, Conventional, FHA
Listing Terms Cash, Conventional, FHA
Read Less Info
Want to know what your home might be worth? Contact us for a FREE valuation!

Our team is ready to help you sell your home for the highest possible price ASAP
Brought with Elizabeth White Tru Realty
Get More Information
37 North Realty Group
Broker | License ID: 2018027327
Broker License ID: 2018027327



