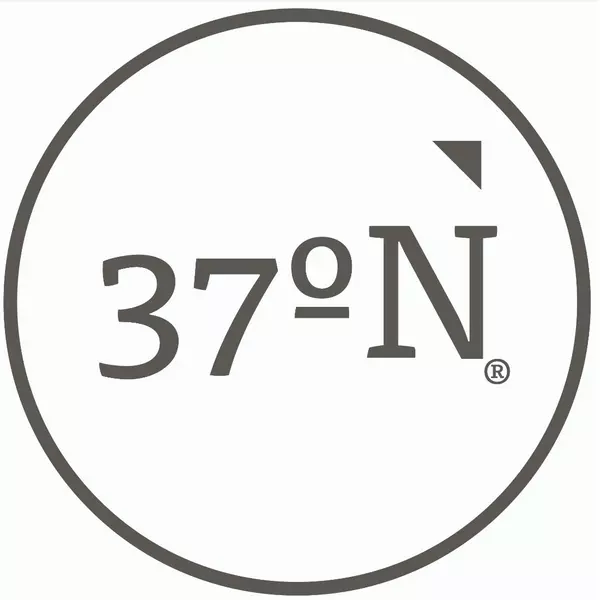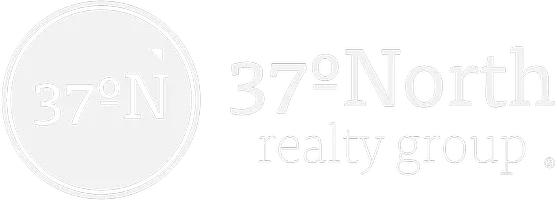For more information regarding the value of a property, please contact us for a free consultation.
Key Details
Property Type Single Family Home, Multi-Family
Sub Type Single Family Residence
Listing Status Sold
Purchase Type For Sale
Square Footage 3,314 sqft
Price per Sqft $105
Subdivision Briarwood
MLS Listing ID SOM60229598
Style Ranch
Bedrooms 4
Full Baths 3
Year Built 1989
Annual Tax Amount $2,739
Tax Year 2021
Lot Size 0.890 Acres
Property Sub-Type Single Family Residence
Property Description
Have you wanted to live in Briarwood Subdivision? Here is your chance! Original owner is ready to let someone else love this home like she has. Move in ready with new paint, carpet, new flooring in the formal dining, Propane HVAC unit new last year, electric unit 4 years old, Foundation Recovery completely encapsulated the crawlspace with 3 tier sump pump, and dehumidifier. Pool pump, filtration, and cleaner are all new, and backyard fence is 3 years old. Granite countertops in the bathrooms and kitchen with built-in ice maker for all your ice needs. On the main floor the big beautiful gas fireplace in living room greets your entry, kitchen off the living area, and formal dining with 12' tall ceilings and long large windows to view the front. Master off the living area includes another large fireplace & 1890s mantle that came from the Old Morton Salt Mansion in St. Louis. Big bath with his & her sinks, closets, shower, and soaking tub. On main floor you will also find another bedroom, full bath and laundry room with sink off the garage. Upstairs is home to office with built in desk, full bathroom, and two other bedrooms. One does not have a closet yet you walk through what could be a closet area to access the other bedroom sitting over the garage that has two bi-fold door closets. Outside is home to a new deck that holds the outdoor grill & hot tub. The in-ground salt water pool makes it everything you need to entertain. Come make this your new spot.
Location
State MO
County Webster
Area 3314
Rooms
Other Rooms Bedroom-Master (Main Floor), Family Room, Mud Room, Office
Dining Room Formal Dining
Interior
Heating Central, Fireplace(s), Forced Air
Cooling Ceiling Fan(s), Central Air
Flooring Carpet, Hardwood, Vinyl, Wood
Fireplaces Type Bedroom, Brick, Living Room, Propane
Laundry In Garage
Exterior
Exterior Feature Gas Grill, Rain Gutters
Parking Features Driveway, Garage Faces Front
Garage Spaces 3.0
Fence Wood
Pool In Ground
Waterfront Description None
Roof Type Composition
Building
Lot Description Corner Lot
Story 1
Foundation Crawl Space
Sewer Public Sewer
Water City
Structure Type Brick Full
Schools
Elementary Schools Marshfield
Middle Schools Marshfield
High Schools Marshfield
Others
Acceptable Financing Cash, Conventional, FHA, USDA/RD, VA
Listing Terms Cash, Conventional, FHA, USDA/RD, VA
Read Less Info
Want to know what your home might be worth? Contact us for a FREE valuation!

Our team is ready to help you sell your home for the highest possible price ASAP
Brought with Karen White ReeceNichols - Springfield
Get More Information

37 North Realty Group
Broker | License ID: 2018027327
Broker License ID: 2018027327



