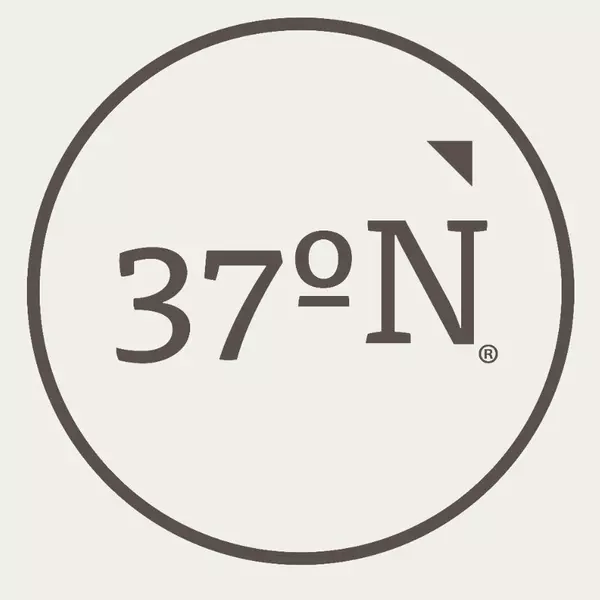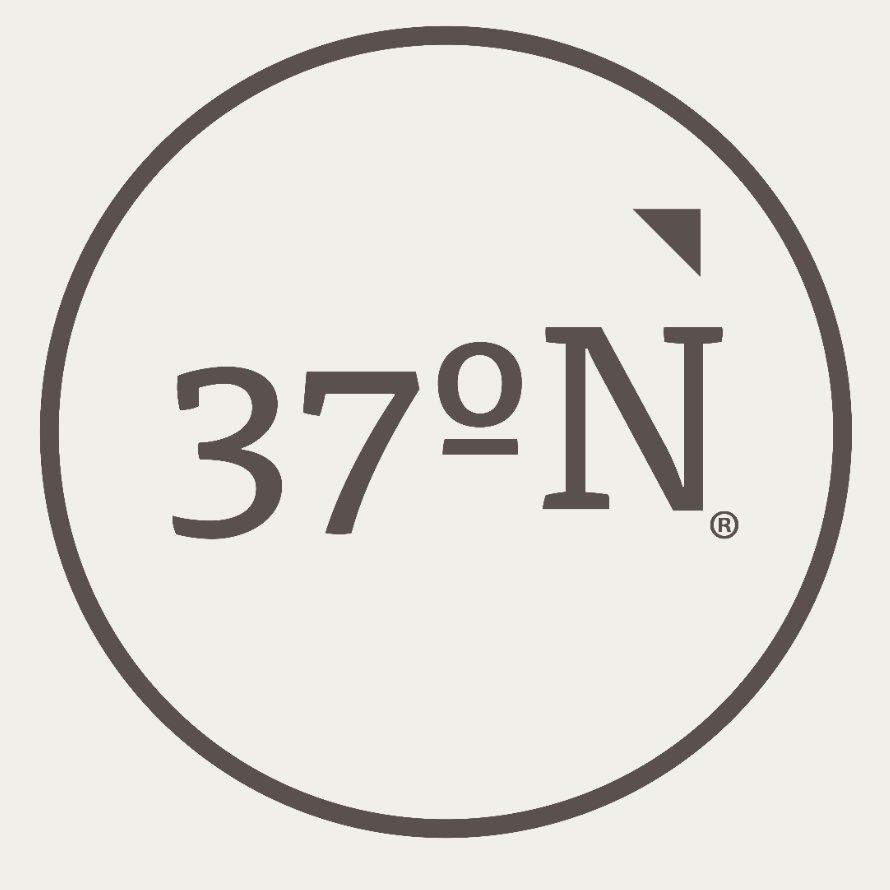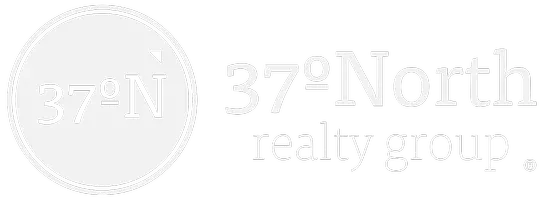For more information regarding the value of a property, please contact us for a free consultation.
Key Details
Property Type Single Family Home, Multi-Family, Vacant Land
Sub Type Single Family Residence
Listing Status Sold
Purchase Type For Sale
Square Footage 3,876 sqft
Price per Sqft $206
Subdivision Kelby Creek
MLS Listing ID SOM60231819
Style Two Story
Bedrooms 5
Full Baths 3
Half Baths 1
Year Built 2022
Annual Tax Amount $498
Tax Year 2021
Lot Size 0.510 Acres
Property Sub-Type Single Family Residence
Property Description
One of a kind, Hardy built home in the beautiful community of Kelby Creek. So much detail and thought has gone into the design and construction of this home. Just under 3900 sq. feet of living space and additional 234 sq ft John Deere room complete with HVAC, sheetrock and concrete flooring. This property is tucked back in the subdivision at the end of a cul-de-sac. Gorgeous exterior. The finishing details on the inside will be just as striking! Huge windows overlooking the private backyard. All of the rooms are oversized! Wood flooring throughout the first floor with the exception of the master bath and laundry. Two fireplaces! Open floor plan concept. Lots of cabinetry with 10' X 4' island. Upscale appliances, custom cabinets, quartz countertopse and a pantry. Laundry rooms on both floors. The primary bedroom is on the main floor. Primary bathroom has a huge walk-in shower as well as a freestanding tub. Plenty of linen storage. Upstairs is a huge family room with a fireplace and open to a front deck. Modern iron rails will secure the stairs as well as the large, covered deck. All bedrooms have walk-in closets. Three car garage and two separate HVAC units. Sod with sprinkler system. THIS HOME WILL BE A SHOWPLACE WHEN IT IS COMPLETE. Photos are of similar homes built by the builder.
Location
State MO
County Christian
Area 4110
Rooms
Other Rooms Bedroom-Master (Main Floor), John Deere, Living Areas (2), Pantry
Dining Room Formal Dining, Kitchen/Dining Combo
Interior
Heating Forced Air, Zoned
Cooling Central Air
Flooring Carpet, Hardwood, Laminate, Tile
Fireplaces Type Family Room, Gas, Living Room, Two or More
Laundry Main Floor, 2nd Floor
Exterior
Exterior Feature Cable Access, Rain Gutters
Parking Features Garage Door Opener, Garage Faces Front
Garage Spaces 3.0
Waterfront Description None
Roof Type Asphalt,Composition
Building
Lot Description Mature Trees, Sprinklers In Front, Sprinklers In Rear, Trees
Story 2
Foundation Crawl Space
Sewer Public Sewer
Water City
Structure Type Brick,Other,Stone,Wood Siding
Schools
Elementary Schools Nx Mathews/Inman
Middle Schools Nixa
High Schools Nixa
Others
Acceptable Financing Cash, Conventional, FHA, VA
Listing Terms Cash, Conventional, FHA, VA
Read Less Info
Want to know what your home might be worth? Contact us for a FREE valuation!

Our team is ready to help you sell your home for the highest possible price ASAP
Brought with Emily I. Johnson House Theory Realty
Get More Information

37 North Realty Group
Broker | License ID: 2018027327
Broker License ID: 2018027327



