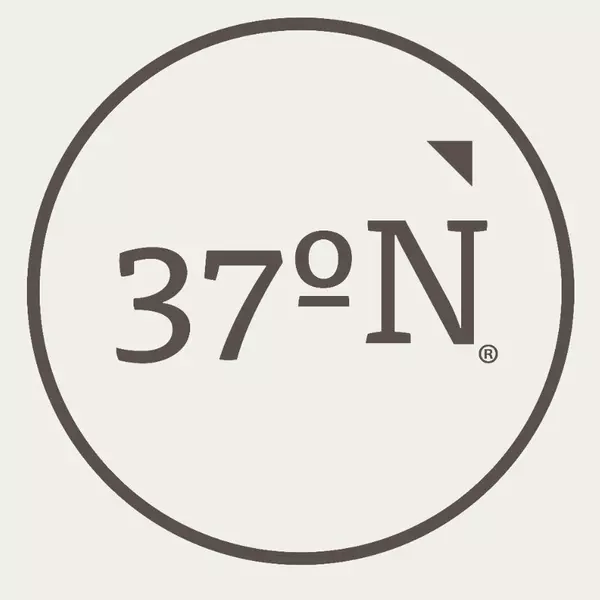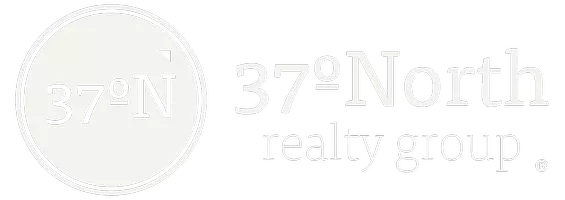For more information regarding the value of a property, please contact us for a free consultation.
Key Details
Property Type Single Family Home, Multi-Family, Vacant Land
Sub Type Single Family Residence
Listing Status Sold
Purchase Type For Sale
Square Footage 3,302 sqft
Price per Sqft $148
Subdivision Village At Hillstone
MLS Listing ID SOM60235500
Style Two Story,Cottage,Craftsman
Bedrooms 5
Full Baths 3
Year Built 2017
Annual Tax Amount $4,337
Tax Year 2022
Lot Size 8,712 Sqft
Property Sub-Type Single Family Residence
Property Description
Entering through the craftsman styled door you will be drawn in to the open concept living, dining and kitchen by the plentiful windows, the dramatic ceiling height and lovely features of this spacious home. The beautiful wood floors spreading throughout the main level will take your eye from the fireplace to the beautiful kitchen, into the dining room and more. The kitchen is in itself a work of art with white shaker style cabinetry featuring large, deep storage drawers, open shelving, walk-in pantry, marble counters, and glass subway tile laid in a herringbone pattern from counter to ceiling! From the kitchen you can visit with your guests in the living room, the dining room and keep an eye on the folks outside enjoying the spacious patio and new salt-water in-ground pool! The pool was completed in July 2022 with a pool/garden shed, updated fencing, landscaping and irrigation at the same time. Back inside the home you'll find the roomy master suite tucked behind the living room and includes a generous spa like bathroom, with slipper tub and walk-in tiled shower. Attached to the bath find the master closet with built in cabinetry to organize your wardrobe. From the master enjoy your private door to the patio area. The main level also includes a bedroom/office space, additional bath and laundry room. Upstairs you'll be pleased to find 3 good sized bedrooms and a large family/bonus room for that extra inside entertaining area. The house also includes 2 walk-in attic spaces one with considerable flooring for your storage needs. Speaking of storage, the garage is 848 sq ft, a very spacious 3 car capacity and also has a built in storage loft of approximately 60 linear feet! Attached to the east wall of the home is a larger shed to hold the pool equipment and much more. Make your appointment today to view this great home and see how to make it your own! Owner is a licensed MO Realtor
Location
State MO
County Christian
Area 4150
Rooms
Other Rooms Bedroom-Master (Main Floor), Bonus Room, Foyer, Great Room, Living Areas (2), Pantry
Dining Room Dining Room, Island, Kitchen Bar
Interior
Heating Central, Fireplace(s), Forced Air, Heat Pump Dual Fuel, Zoned
Cooling Ceiling Fan(s), Central Air, Heat Pump
Flooring Engineered Hardwood, Tile
Fireplaces Type Gas, Living Room
Laundry Main Floor
Exterior
Exterior Feature Cable Access, Drought Tolerant Spc, Rain Gutters
Parking Features Driveway, Garage Door Opener, Garage Faces Side, Oversized, Paved, Workshop in Garage
Garage Spaces 3.0
Fence Privacy, Wood
Pool In Ground
Waterfront Description None
View Y/N No
Roof Type Composition,Dimensional Shingles
Building
Lot Description Curbs, Landscaping, Sprinklers In Rear
Story 2
Foundation Crawl Space, Permanent, Piers, Poured Concrete, Vapor Barrier
Sewer Public Sewer
Water City
Structure Type Lap Siding,Stone,Wood Frame,Wood Siding
Schools
Elementary Schools Oz North
Middle Schools Ozark
High Schools Ozark
Others
Acceptable Financing Cash, Conventional, FHA, VA
Listing Terms Cash, Conventional, FHA, VA
Read Less Info
Want to know what your home might be worth? Contact us for a FREE valuation!

Our team is ready to help you sell your home for the highest possible price ASAP
Brought with Patrick J Murney Murney Associates - Primrose
Get More Information
37 North Realty Group
Broker | License ID: 2018027327
Broker License ID: 2018027327



