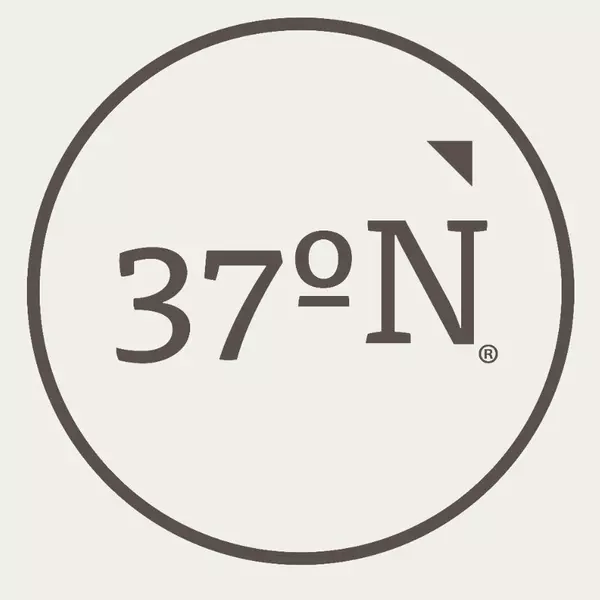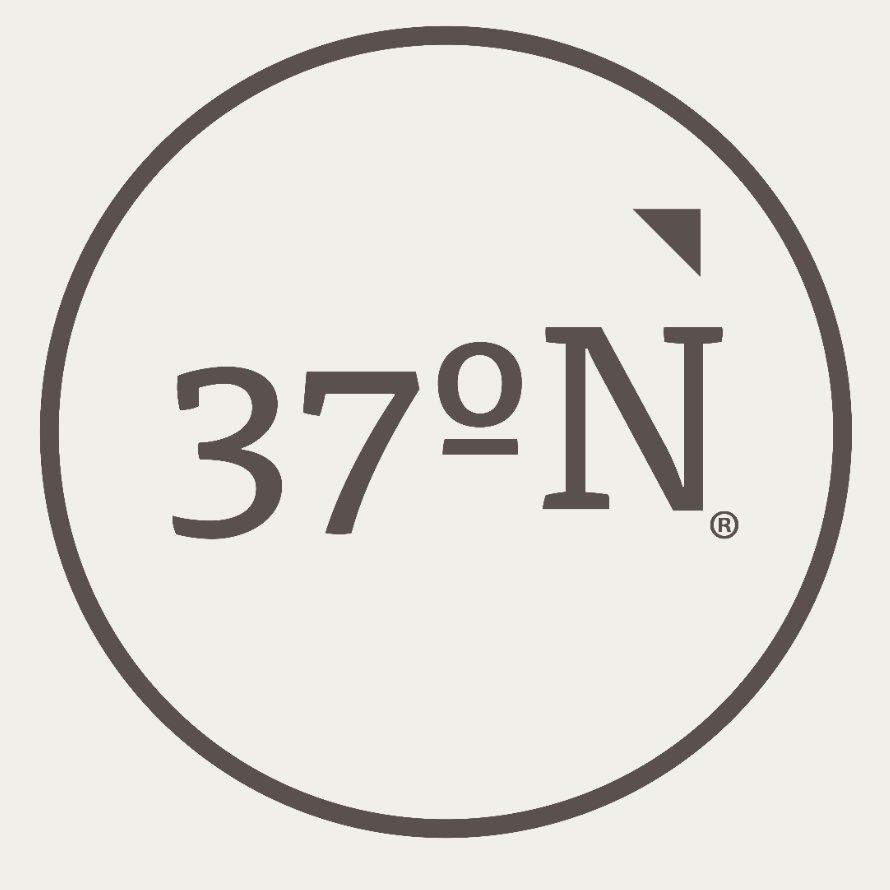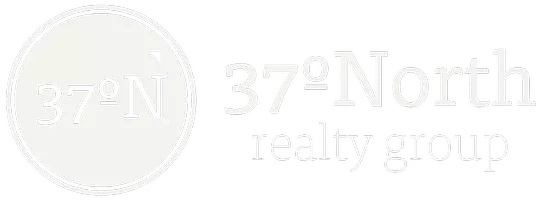For more information regarding the value of a property, please contact us for a free consultation.
Key Details
Property Type Vacant Land
Sub Type Hobby Farm
Listing Status Sold
Purchase Type For Sale
Square Footage 3,300 sqft
Price per Sqft $159
Subdivision Lawrence-Not In List
MLS Listing ID SOM60240573
Style Two Story
Bedrooms 4
Full Baths 2
Half Baths 1
Year Built 1993
Annual Tax Amount $1,994
Tax Year 2022
Lot Size 25.000 Acres
Property Sub-Type Hobby Farm
Property Description
This stunning property is a true gem, sitting on a sprawling 25 acres m/l just off I-44, only 35 minutes to Springfield and 45 minutes to Joplin, in a secluded, upscale neighborhood on a dead-end street. The 76' by 46' metal shop with electric provides ample space for all your storage needs. Inside the home, you'll find 4 bedrooms and 2.5 baths, with a spacious kitchen featuring beautiful granite countertops and a convection oven for the home chef. With over 3300 square feet of living space, there's plenty of room for your family and guests to spread out and relax. The basement includes a wet bar for entertaining, and a Generac whole house generator ensures you're always prepared for any unexpected power outages. The fenced-in yard is perfect for pets, and there is new cattle-tight welded wire fence around approximately 20 acres. You'll also find thornless blackberry bushes, raspberries, a persimmon tree, buckeye trees, and an amazing magnolia tree on the property. For those interested in gardening, there is a large garden with water piped to it, as well as a chicken coop with electric. Enjoy the sunroom with oversized windows that leads to an entertaining deck. Additional features include a laundry chute from upstairs bedrooms to laundry room and a dressing room off the primary suite with built-in ironing board and jewelry storage. Don't miss out on this incredible opportunity to own this beautiful property!
Location
State MO
County Lawrence
Area 3300
Rooms
Other Rooms Sun Room
Dining Room Dining Room, Island
Interior
Heating Central, Forced Air, Geothermal
Cooling Ceiling Fan(s), Central Air, Geo Thermal/Ground Source, Zoned
Flooring Carpet, Hardwood, Tile, Vinyl, Wood
Equipment Generator
Laundry Main Floor
Exterior
Exterior Feature Garden
Parking Features Additional Parking, Covered, Driveway, Garage Door Opener, Garage Faces Front, Paved
Garage Spaces 2.0
Fence Barbed Wire, Welded Wire, Wood, Woven Wire
Waterfront Description None
View Panoramic
Roof Type Composition
Building
Lot Description Acreage, Dead End Street, Easements, Horses Allowed, Landscaping, Level, Mature Trees, Pasture, Paved Frontage, Secluded, Trees, Wooded/Cleared Combo
Story 2
Foundation Block
Sewer Septic Tank
Water Freeze Proof Hydrant, Private Well
Structure Type Brick,Vinyl Siding
Schools
Elementary Schools Mt Vernon
Middle Schools Mt Vernon
High Schools Mt Vernon
Others
Acceptable Financing Cash, Conventional, FHA, USDA/RD
Listing Terms Cash, Conventional, FHA, USDA/RD
Read Less Info
Want to know what your home might be worth? Contact us for a FREE valuation!

Our team is ready to help you sell your home for the highest possible price ASAP
Brought with Non-MLSMember Non-MLSMember Default Non Member Office
Get More Information

37 North Realty Group
Broker | License ID: 2018027327
Broker License ID: 2018027327



