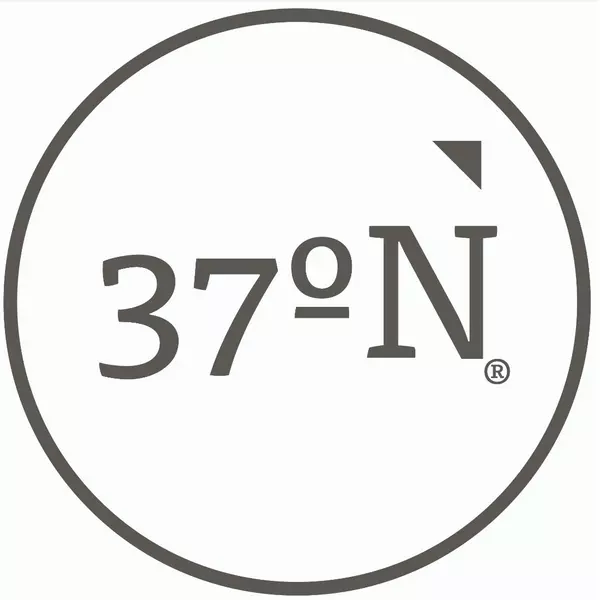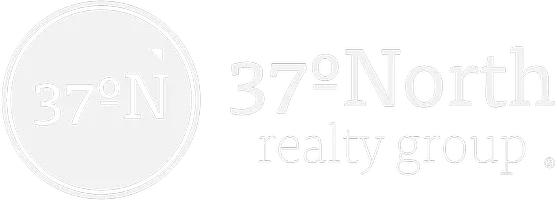For more information regarding the value of a property, please contact us for a free consultation.
Key Details
Property Type Single Family Home, Multi-Family
Sub Type Single Family Residence
Listing Status Sold
Purchase Type For Sale
Square Footage 1,737 sqft
Price per Sqft $264
Subdivision Sycamore Landing
MLS Listing ID SOM60251302
Style One Story,Ranch
Bedrooms 3
Full Baths 2
Year Built 1966
Annual Tax Amount $502
Tax Year 2022
Lot Size 8,712 Sqft
Property Sub-Type Single Family Residence
Property Description
Embrace lakeside perfection with this remodeled ranch-style home, offering expansive lakefront beauty and effortless water access--a dream come true for lake enthusiasts! Fully furnished and ready for your escape to revel in breathtaking views from every angle, complemented by impeccable finishes. Step inside to discover beamed vaulted ceilings exuding rustic elegance. A central stone gas-burning fireplace provides both warmth and a captivating focal point. Custom-built cabinets blend charm with practicality, while updated bathrooms offer modern comfort with timeless style. A private master bedroom screened-in porch creates a tranquil retreat to soak in the lake's beauty. A versatile bonus room, perfect for guests or a cozy sleeping den (please note, the third bedroom is non-conforming), enhances the home's appeal. Fresh colors and design elements add an inviting touch. Recent updates ensure this home remains irresistible. The large garage, featuring a two-car entrance (one side tandem-style), boasts garage doors at both ends for added convenience and expansion of indoor/outdoor entertainment space. Picture yourself enjoying morning coffee on the patio, overlooking the serene lake, just steps from the living and dining area. Strategically positioned at the COE line, this property promises an unrivaled waterfront lifestyle. For essential details and more information, consult the disclosures. Seize the opportunity to make this lakefront dream your own--act now before it slips away!
Location
State MO
County Stone
Area 1737
Rooms
Other Rooms Bonus Room, Den
Dining Room Kitchen Bar, Living/Dining Combo
Interior
Heating Central, Fireplace(s), Forced Air, Heat Pump, Heat Pump Dual Fuel
Cooling Ceiling Fan(s), Central Air, Heat Pump
Flooring Laminate, Tile, Vinyl
Fireplaces Type Insert, Living Room, Propane, Stone
Laundry Main Floor
Exterior
Exterior Feature Storm Door(s), Water Access
Parking Features Driveway, Garage Faces Front, Garage Faces Rear
Garage Spaces 2.0
Waterfront Description Front
View Y/N Yes
View Lake, Panoramic
Roof Type Composition
Building
Lot Description Adjoins Government Land, Cleared, Corner Lot, Easements, Lake Front, Lake View, Rolling Slope, Trees, Waterfront, Water View
Story 1
Foundation Block, Crawl Space
Sewer Septic Tank, Shared Septic
Water Community
Structure Type Wood Siding
Schools
Elementary Schools Shell Knob
Middle Schools Shell Knob
High Schools Cassville
Others
Acceptable Financing Cash, Conventional, FHA, VA
Listing Terms Cash, Conventional, FHA, VA
Read Less Info
Want to know what your home might be worth? Contact us for a FREE valuation!

Our team is ready to help you sell your home for the highest possible price ASAP
Brought with Team Lake Dream RE/MAX Lakeside
Get More Information

37 North Realty Group
Broker | License ID: 2018027327
Broker License ID: 2018027327



