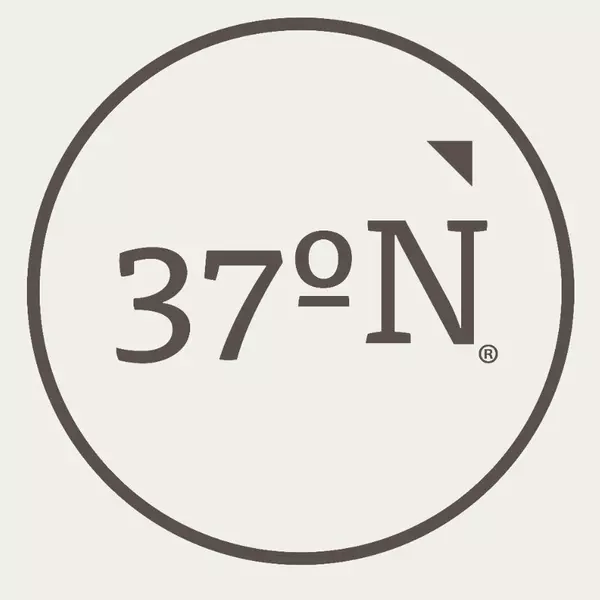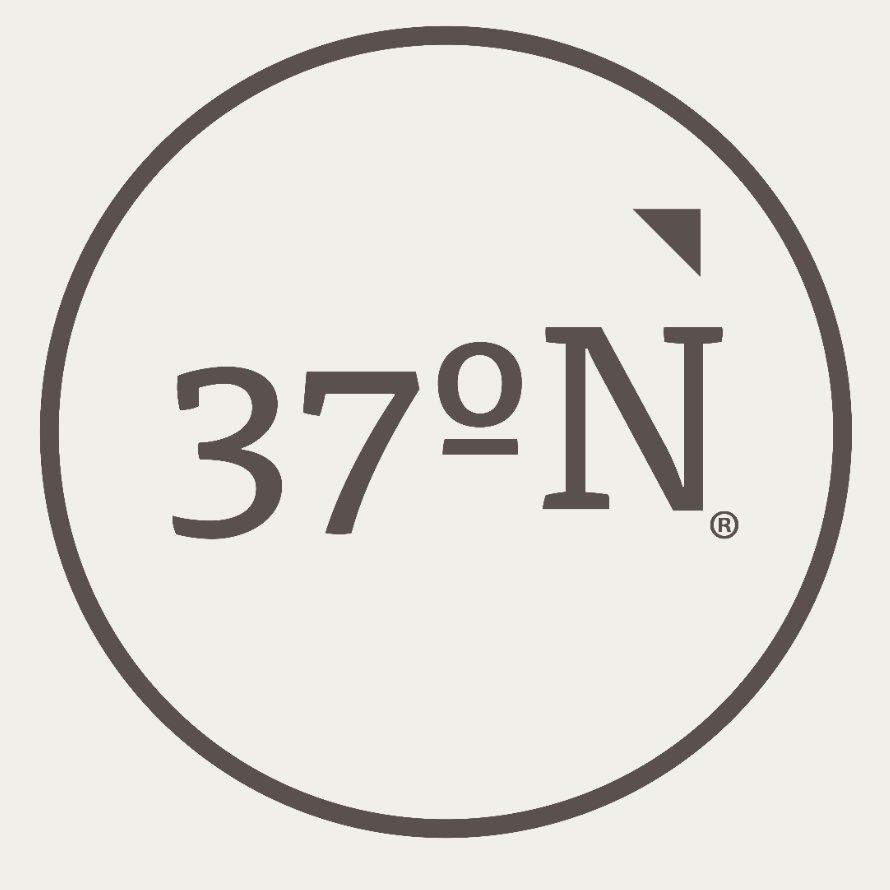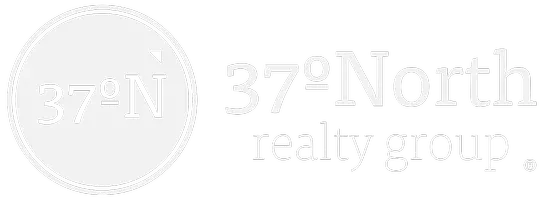For more information regarding the value of a property, please contact us for a free consultation.
Key Details
Property Type Single Family Home, Multi-Family, Vacant Land
Sub Type Single Family Residence
Listing Status Sold
Purchase Type For Sale
Square Footage 3,720 sqft
Price per Sqft $161
Subdivision Ruskin Hts
MLS Listing ID SOM60255659
Style Two Story
Bedrooms 4
Full Baths 3
Year Built 2019
Annual Tax Amount $4,701
Tax Year 2021
Lot Size 7,840 Sqft
Property Sub-Type Single Family Residence
Property Description
You will love this modern, all brick, like-new home in the convenient and classy Ruskin Heights neighborhood in East Springfield. The bright and airy great room features high ceilings with a sleek gas fireplace and built-in storage and display space. The kitchen welcomes with white cabinets and a large island, grey subway tile, and high-end appliances including the refrigerator and Bosch dishwasher and gas range. From the great room step out onto the covered deck with views of the neighborhood and a sweet place to watch the day go by or relax in the evening.The primary suite has tray ceilings and large windows and a spa-like en suite bath with double vanity, soaking tub and spacious walk-in shower. The fabulous primary closet conveniently links to the laundry room and the washer and dryer are included. On the other side of the main floor there is a second bedroom or office space with vaulted ceilings and a full bath in the hallway. The basement is practically a second home itself, with a second kitchen and laundry, two bedrooms, a bathroom, and a large living area with walk-out patio. The coolest feature is the lower-level third garage space with entry to the basement, making it perfect for multi-generational living. Such a cool house in a desirable location close to shopping, restaurants, entertainment, hospitals and great schools.
Location
State MO
County Greene
Area 4388
Rooms
Other Rooms Bedroom (Basement), Bedroom-Master (Main Floor), Family Room - Down, Great Room, Living Areas (2)
Dining Room Kitchen/Dining Combo
Interior
Heating Forced Air
Cooling Central Air
Flooring Carpet, Hardwood, Tile
Fireplaces Type Gas, Great Room
Laundry Main Floor
Exterior
Parking Features Garage Faces Front, Garage Faces Rear
Garage Spaces 3.0
Waterfront Description None
Roof Type Composition
Building
Story 2
Sewer Public Sewer
Water City
Structure Type Brick,Concrete
Schools
Elementary Schools Sgf-Sequiota
Middle Schools Sgf-Pershing
High Schools Sgf-Glendale
Read Less Info
Want to know what your home might be worth? Contact us for a FREE valuation!

Our team is ready to help you sell your home for the highest possible price ASAP
Brought with Debra Oman RE/MAX House of Brokers
Get More Information

37 North Realty Group
Broker | License ID: 2018027327
Broker License ID: 2018027327



