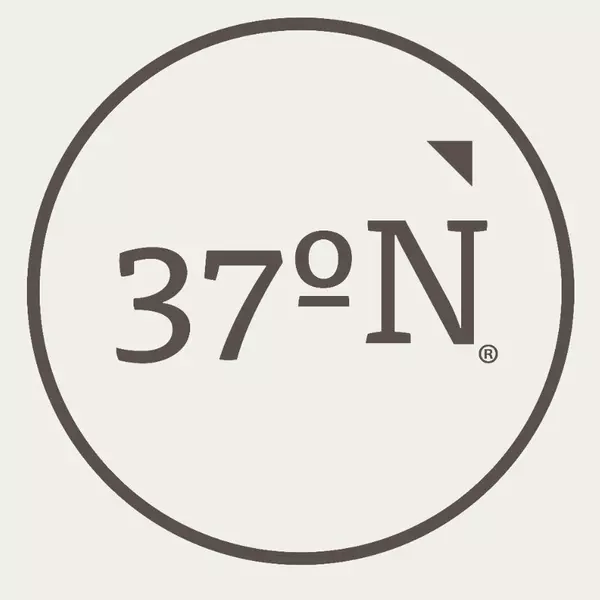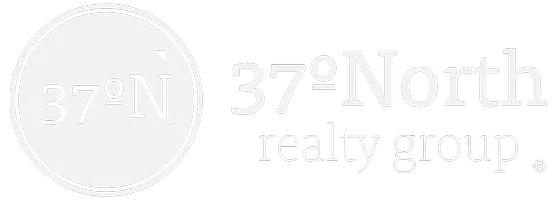For more information regarding the value of a property, please contact us for a free consultation.
Key Details
Property Type Single Family Home, Multi-Family, Vacant Land
Sub Type Single Family Residence
Listing Status Sold
Purchase Type For Sale
Square Footage 3,198 sqft
Price per Sqft $176
Subdivision Ruskin Hts
MLS Listing ID SOM60255667
Style One and Half Story,Traditional
Bedrooms 5
Full Baths 3
Half Baths 1
Year Built 2016
Annual Tax Amount $4,179
Tax Year 2021
Lot Size 9,583 Sqft
Property Sub-Type Single Family Residence
Property Description
Introducing an exquisite family home with timeless elegance. This home offers a perfect blend of sophistication, warmth, and functionality with meticulous craftsmanship and thoughtfully designed features. On your approach, you'll be immediately struck by its timeless curb appeal. With a beautifully landscaped yard, the elegant architecture featuring a combination of brick and stone offers a nod to tradition while maintaining a fresh, contemporary appeal. Step through the front door, and you're welcomed into a world of refined design and fine finishes. The gracious entryway sets the tone with gleaming engineered hardwood floors, designer light fixtures, and a neutral color palette that offers a canvas for your personal style. The living room is an inviting space that exudes comfort and style. Large windows flood the room with natural light, and a cozy fireplace serves as the focal point. The open-concept kitchen and dinette is a chef's dream. Stainless steel appliances, custom cabinetry, and granite countertops create a kitchen that is as beautiful as it is functional. A center island provides additional workspace and a casual dining area. The elegant dining room with stunning ceiling and wall features provides space for large family meals and gatherings. The main floor primary suite is a retreat in itself, featuring a spacious layout, a private en-suite bathroom, and ample closet space. The en-suite bathroom boasts a luxurious soaking tub, a separate shower, and a large vanity with plenty of space for two. Additional bedrooms are generously sized and offer flexibility for various needs, such as a home office, guest room, or nursery. Upstairs you'll find a large bonus room, full bath, closet and attic. Conveniently located within reach of excellent schools, parks, shopping, and dining, it's the hub for modern living. This home's combination of classic design and contemporary comfort makes it a rare gem in today's market. Make it yours today!
Location
State MO
County Greene
Area 3198
Rooms
Other Rooms Bedroom-Master (Main Floor), Bonus Room, Family Room, Foyer, Living Areas (2), Office
Dining Room Formal Dining, Island, Kitchen/Dining Combo
Interior
Heating Central, Zoned
Cooling Ceiling Fan(s), Central Air, Zoned
Flooring Carpet, Engineered Hardwood, Tile
Fireplaces Type Blower Fan, Family Room, Gas, Living Room, Stone
Laundry In Garage
Exterior
Exterior Feature Rain Gutters
Parking Features Driveway, Garage Faces Front
Garage Spaces 3.0
Fence Partial, Wrought Iron
Waterfront Description None
Roof Type Composition
Building
Lot Description Curbs, Landscaping, Level, Sprinklers In Front, Sprinklers In Rear, Trees
Story 1
Foundation Crawl Space
Sewer Public Sewer
Water City
Structure Type Brick,Stone
Schools
Elementary Schools Sgf-Sequiota
Middle Schools Sgf-Pershing
High Schools Sgf-Glendale
Others
Acceptable Financing Cash, Conventional
Listing Terms Cash, Conventional
Read Less Info
Want to know what your home might be worth? Contact us for a FREE valuation!

Our team is ready to help you sell your home for the highest possible price ASAP
Brought with Tammy G Dalenberg Murney Associates - Primrose
Get More Information
37 North Realty Group
Broker | License ID: 2018027327
Broker License ID: 2018027327



