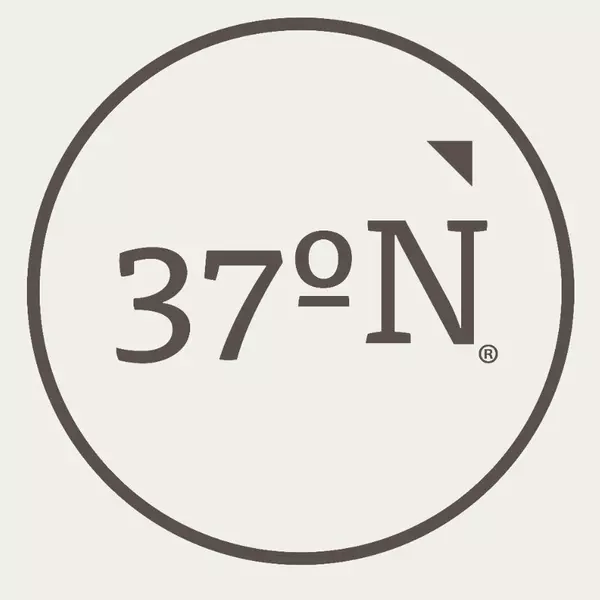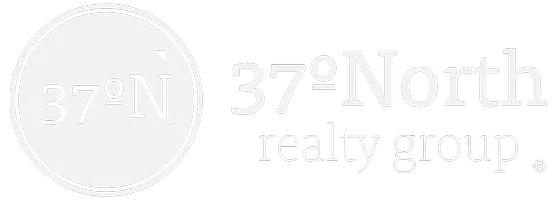For more information regarding the value of a property, please contact us for a free consultation.
Key Details
Property Type Single Family Home, Multi-Family, Vacant Land
Sub Type Single Family Residence
Listing Status Sold
Purchase Type For Sale
Square Footage 1,733 sqft
Price per Sqft $175
Subdivision Vintage Hills Manor
MLS Listing ID SOM60259014
Style One Story,Traditional
Bedrooms 3
Full Baths 2
Year Built 2014
Annual Tax Amount $2,187
Tax Year 2021
Lot Size 10,890 Sqft
Property Sub-Type Single Family Residence
Property Description
Step into luxury living in this stunning home in Vintage Hills. An open floor plan features a spacious living room adorned with a recessed ceiling, a gas fireplace, and engineered hardwood flooring. Hardwood floors replaced throughout by the present owner extend to all of the living area. Whether you are entertaining or having a family dinner, you'll have plenty of places to dine with a spacious formal dining room, kitchen dining area and kitchen bar/island. The gourmet kitchen is equipped with alder cabinets, granite countertops, island sink with raised breakfast bar and stainless steel appliances which all stay. The laundry room nearby is equipped with a pantry. The three bedrooms feature a split bedroom arrangement with primary bedroom on one wing of the home. The en suite features a walk in closet, dual sinks, granite counters and walk-in shower. The guest bath has a tub/shower combo. In back of the home is a partially covered deck which overlooks the privacy fenced yard with shed, double gate and in-ground sprinkler system. All this plus a 3 car garage. You'll enjoy the amenities that the subdivision has to offer; a beautiful in-ground pool, walking/bike trails, and trash service. Don't miss the opportunity to make this your home.
Location
State MO
County Greene
Area 1733
Rooms
Other Rooms Bedroom-Master (Main Floor), Pantry
Dining Room Formal Dining, Island, Kitchen Bar, Kitchen/Dining Combo
Interior
Heating Forced Air
Cooling Ceiling Fan(s), Central Air
Flooring Carpet, Engineered Hardwood, Tile
Fireplaces Type Gas, Living Room
Laundry Main Floor
Exterior
Exterior Feature Rain Gutters
Parking Features Driveway, Garage Faces Front
Garage Spaces 3.0
Fence Full, Privacy, Wood
Waterfront Description None
Roof Type Composition
Building
Lot Description Curbs, Landscaping, Sprinklers In Front, Sprinklers In Rear
Story 1
Foundation Crawl Space, Poured Concrete, Vapor Barrier
Sewer Public Sewer
Water City
Structure Type Brick Partial,Stone,Vinyl Siding
Schools
Elementary Schools Wd Orchard Hills
Middle Schools Willard
High Schools Willard
Others
Acceptable Financing Cash, Conventional, FHA, VA
Listing Terms Cash, Conventional, FHA, VA
Read Less Info
Want to know what your home might be worth? Contact us for a FREE valuation!

Our team is ready to help you sell your home for the highest possible price ASAP
Brought with Evan M DeShong Keller Williams
Get More Information
37 North Realty Group
Broker | License ID: 2018027327
Broker License ID: 2018027327



