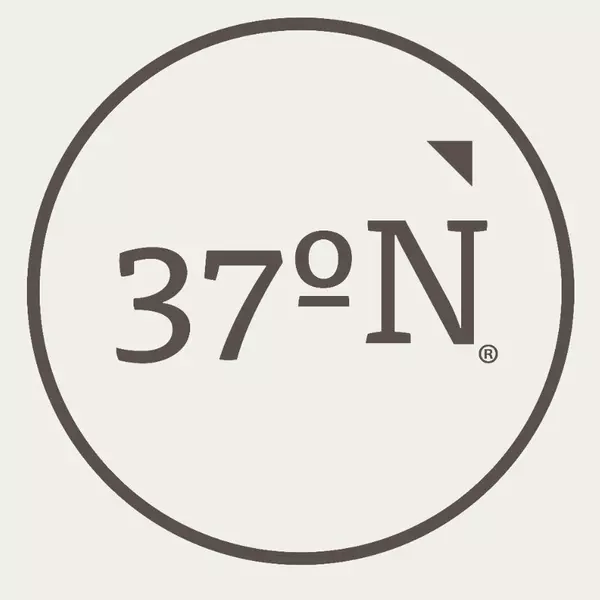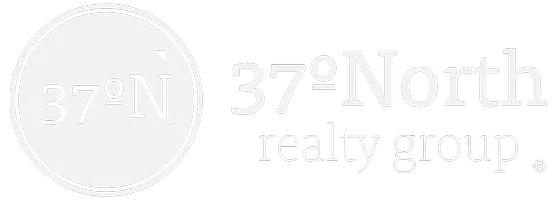For more information regarding the value of a property, please contact us for a free consultation.
Key Details
Property Type Single Family Home, Multi-Family, Vacant Land
Sub Type Single Family Residence
Listing Status Sold
Purchase Type For Sale
Square Footage 3,380 sqft
Price per Sqft $184
Subdivision Pearson Meadows
MLS Listing ID SOM60262357
Style One Story,Traditional
Bedrooms 4
Full Baths 3
Half Baths 1
Year Built 2005
Annual Tax Amount $3,742
Tax Year 2023
Lot Size 0.430 Acres
Property Sub-Type Single Family Residence
Property Description
Welcome to your dream home in Pearson Meadows Subdivision within walking distance to Hickory Hills school! This exquisite 4-bedroom, 3.5 bathroom walkout basement home features a custom iron staircase, newer wide plank European white oak flooring, freshly painted walls and cabinetry throughout and newer carpet in basement. As you enter, you're greeted by an abundance of natural light with the 10 foot ceilings and large windows. Statement light fixtures give a sense of elegance and sophistication. The mostly open-concept design adjoins the living room, dining room and kitchen. The updated kitchen features freshly painted cabinetry with new hardware and stainless steel appliances.The main level features a spacious primary bedroom, complete with a luxurious ensuite bath and huge walk-in closet There are 2 additional bedrooms that share a Jack and Jill bathroom each with its own vanity. The main level also features a powder bath and laundry room. The walkout basement provides additional living space with living room and wet bar, additional bedroom with full bathroom and two flex spaces that are currently being used as an office and home gym. Step outside to your own private oasis, where you'll find an in-ground pool surrounded by lush landscaping, perfect for relaxing and entertaining on warm summer days. Don't miss your chance to make this stunning property your own. Schedule a showing today!
Location
State MO
County Greene
Area 3756
Rooms
Other Rooms Bedroom (Basement), Bedroom-Master (Main Floor), Family Room - Down, Family Room, John Deere, Living Areas (2), Storm Shelter
Dining Room Kitchen Bar, Kitchen/Dining Combo
Interior
Heating Central, Fireplace(s), Heat Pump, Zoned
Cooling Ceiling Fan(s), Central Air
Flooring Carpet, Hardwood, Tile, Vinyl
Fireplaces Type Gas, Living Room
Laundry Main Floor
Exterior
Exterior Feature Cable Access, Rain Gutters
Parking Features Driveway, Garage Door Opener, Garage Faces Front
Garage Spaces 3.0
Fence Full, Privacy, Wood
Pool In Ground
Waterfront Description None
Roof Type Composition
Building
Lot Description Curbs, Landscaping, Sprinklers In Front, Sprinklers In Rear
Story 1
Foundation Permanent, Poured Concrete
Sewer Public Sewer
Water City
Structure Type Brick Full,Stone
Schools
Elementary Schools Sgf-Hickory Hills
Middle Schools Sgf-Hickory Hills
High Schools Sgf-Glendale
Others
Acceptable Financing Cash, Conventional
Listing Terms Cash, Conventional
Read Less Info
Want to know what your home might be worth? Contact us for a FREE valuation!

Our team is ready to help you sell your home for the highest possible price ASAP
Brought with Chase Mills Alpha Realty MO, LLC
Get More Information
37 North Realty Group
Broker | License ID: 2018027327
Broker License ID: 2018027327



