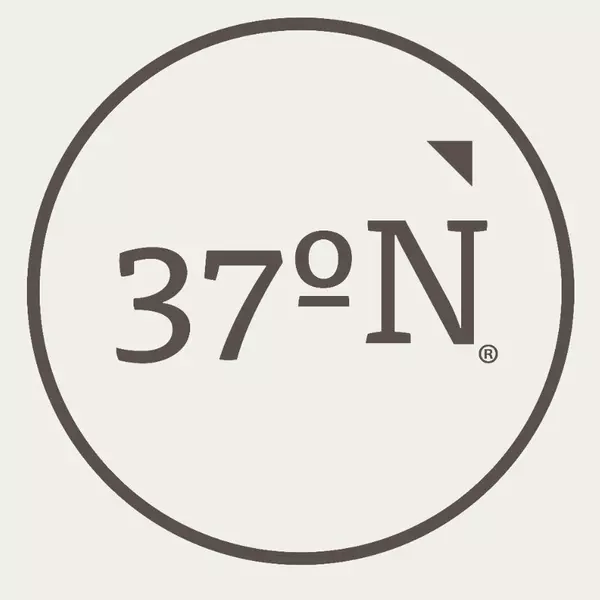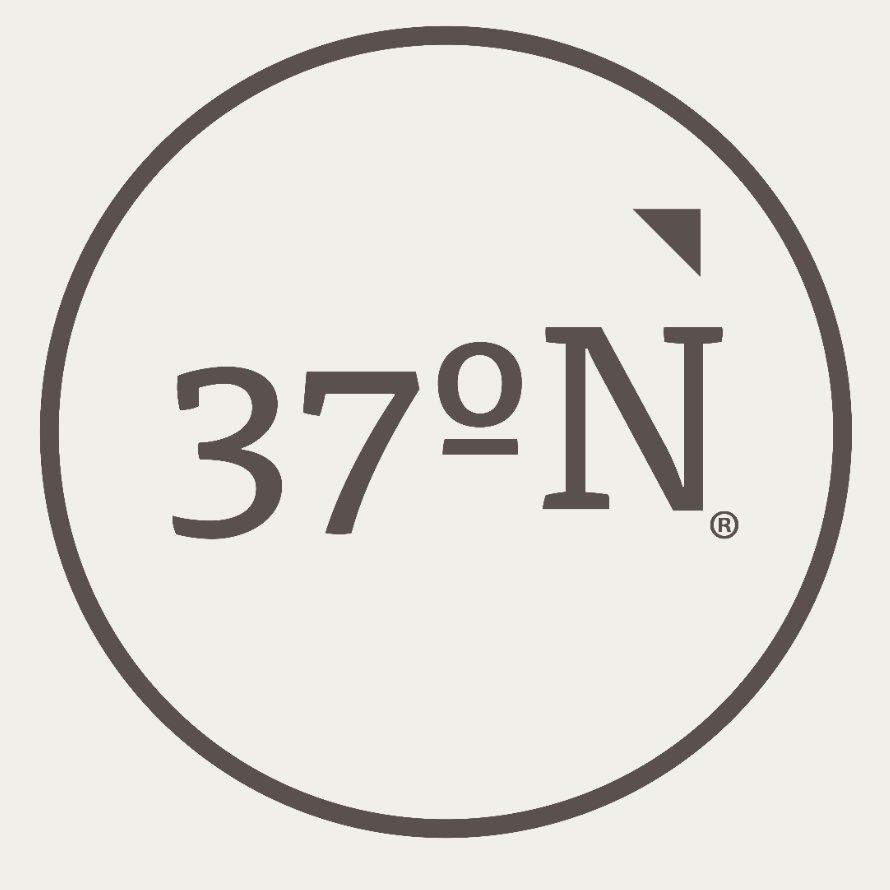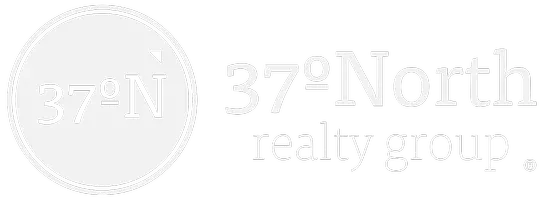For more information regarding the value of a property, please contact us for a free consultation.
Key Details
Property Type Single Family Home, Multi-Family
Sub Type Single Family Residence
Listing Status Sold
Purchase Type For Sale
Square Footage 4,092 sqft
Price per Sqft $201
Subdivision Anthony Park
MLS Listing ID SOM60264194
Style One Story
Bedrooms 5
Full Baths 3
Half Baths 1
Year Built 2024
Annual Tax Amount $680
Tax Year 2023
Lot Size 0.430 Acres
Property Sub-Type Single Family Residence
Property Description
Prepare to be impressed! This 5 bedroom, 4 bathroom, walkout basement home in Anthony Park has everything you need and more! Upon entering, you will immediately notice the high ceilings and open floorplan that give the home a spacious and light feeling. The large living room features a gas fireplace with stone surround. The eating area separates the living room from the kitchen, with access to the covered back deck. In the kitchen you will notice the large center island and ample countertop and cabinet space - truly a chef's dream kitchen. The walk in pantry allows plenty of storage for all of your cooking necessities. The mudroom, laundry room, and powder room are conveniently located off the garage with built in closets and storage space. Across the house, the primary suite overlooks the backyard for added privacy. The primary bathroom has a spa-like feel, featuring a dual sink vanity, soaking tub, custom tiled walk in shower, and water closet. In the front of the home, two more bedrooms and a hall bathroom complete the main level.The basement features a second living area with a wet bar, a separate media room, and an exercise room. There are two additional bedrooms and a bathroom that are perfect for a large family or guests. A John Deere room allows the perfect space to keep all your tools or gardening supplies. There is abundant storage space in this home with multiple closets and unfinished storage rooms. Schedule your showing today - you won't want to miss this one!
Location
State MO
County Greene
Area 4686
Rooms
Other Rooms Bedroom (Basement), Bedroom-Master (Main Floor), Exercise Room, John Deere, Living Areas (2), Media Room, Mud Room, Pantry, Recreation Room, Storm Shelter
Dining Room Kitchen/Dining Combo
Interior
Heating Fireplace(s), Forced Air, Zoned
Cooling Ceiling Fan(s), Central Air, Zoned
Flooring Carpet, Tile, Vinyl
Fireplaces Type Gas, Living Room, Stone
Laundry Main Floor
Exterior
Exterior Feature Rain Gutters
Parking Features Driveway, Garage Door Opener, Garage Faces Front, Oversized
Garage Spaces 3.0
Waterfront Description None
Roof Type Composition
Building
Lot Description Curbs, Landscaping, Sloped, Sprinklers In Front, Sprinklers In Rear, Trees
Story 1
Foundation Poured Concrete
Sewer Public Sewer
Water City
Structure Type Brick,Cultured Stone,Hardboard Siding
Schools
Elementary Schools Sgf-Disney
Middle Schools Sgf-Cherokee
High Schools Sgf-Kickapoo
Others
Acceptable Financing Cash, Conventional, FHA, VA
Listing Terms Cash, Conventional, FHA, VA
Read Less Info
Want to know what your home might be worth? Contact us for a FREE valuation!

Our team is ready to help you sell your home for the highest possible price ASAP
Brought with Dana Stuhlsatz Keller Williams
Get More Information

37 North Realty Group
Broker | License ID: 2018027327
Broker License ID: 2018027327



