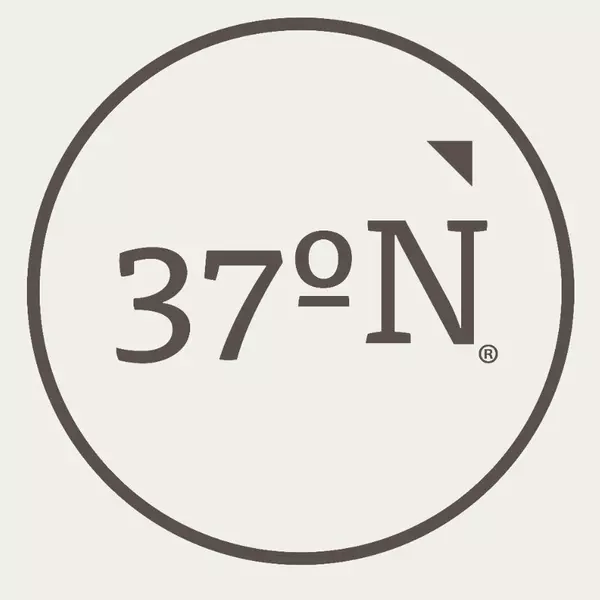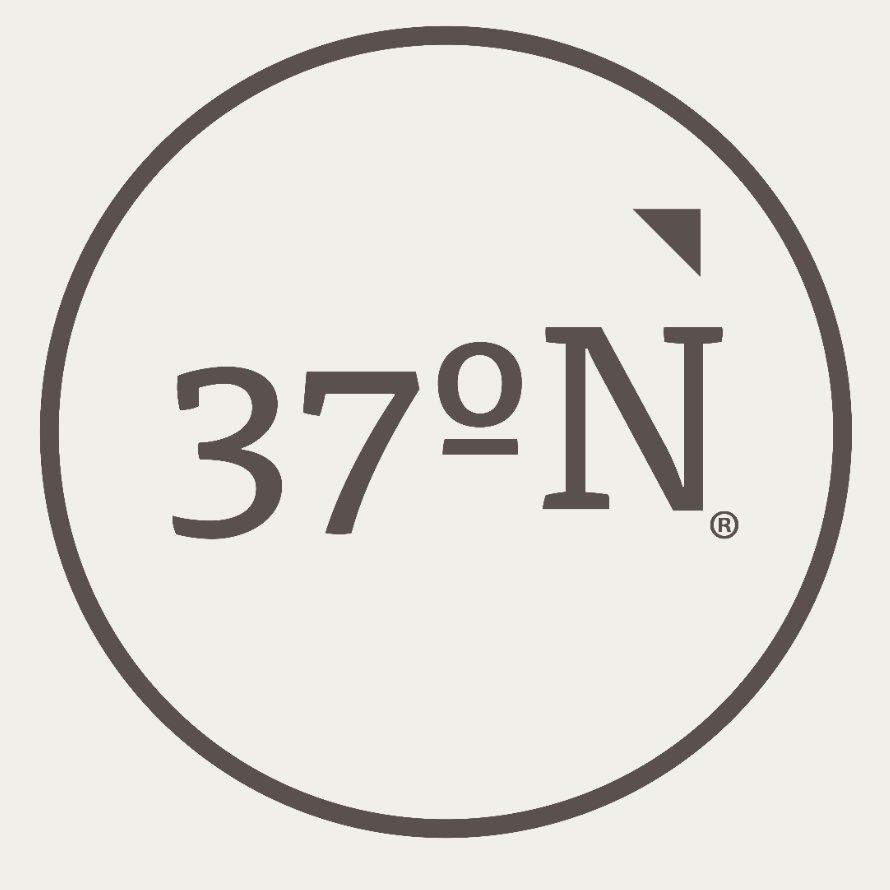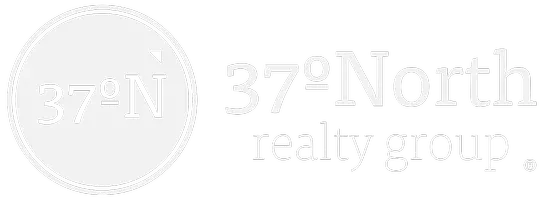For more information regarding the value of a property, please contact us for a free consultation.
Key Details
Property Type Single Family Home, Multi-Family
Sub Type Single Family Residence
Listing Status Sold
Purchase Type For Sale
Square Footage 4,465 sqft
Price per Sqft $207
Subdivision Anthony Park
MLS Listing ID SOM60264561
Style One Story,Traditional
Bedrooms 5
Full Baths 3
Half Baths 1
Year Built 2024
Lot Size 0.300 Acres
Property Sub-Type Single Family Residence
Property Description
Eckenrode built. Stunning new construction built with supreme quality in Anthony Park, Springfield's premier south side new development. This home features a wonderful open concept design with soaring ceilings and large windows to maximize natural light. As you enter through the double doors you will notice the fantastic engineered hardwood flooring throughout the main level leading into the main dining area adjacent to the kitchen. Large great room with stone fireplace, trey ceilings and built in cabinetry. Huge kitchen island with seating for 4, commercial grade appliances, main sink with window and prep sink, vent hood over range. Large butlers pantry is also adjacent to the kitchen with ample storage and custom cabinetry. Large primary bedroom suite with hardwood throughout, access to back deck from primary suite. Primary bathroom features huge walk in shower with soaking tub, contemporary vanity, separate toilet room and storage closet. Huge closet with custom shelving leads into the laundry room and mudroom area off of the 3 car garage. Half bath in hallway across from mudroom. Two more bedrooms on main level with large bath with double vanities, quartz countertops, and custom cabinetry. Heading downstairs you will notice the gorgeous wood encased staircase. Expansive second living space with stone fireplace and large kitchen area with bar. Wonderful rec room space off of the basement living area, could be a theater room. John Deere room off of rec room features epoxy flooring and double doors to exterior. Two more bedrooms on basement level with full bath, storage, and storm shelter area. Outside you will find large covered front and back porches, landscape lighting, and a fully sodded yard. This home has been built with precision and care, move in ready for quick closing.
Location
State MO
County Greene
Area 5091
Rooms
Other Rooms Bedroom (Basement), Bedroom-Master (Main Floor), Family Room - Down, Family Room, John Deere, Living Areas (2), Mud Room, Pantry, Recreation Room
Dining Room Dining Room, Island, Kitchen Bar, Kitchen/Dining Combo, Living/Dining Combo
Interior
Heating Central, Forced Air
Cooling Ceiling Fan(s), Central Air
Flooring Carpet, Engineered Hardwood, Tile
Fireplaces Type Basement, Family Room, Gas, Stone, Two or More
Laundry In Basement
Exterior
Exterior Feature Storm Shelter
Parking Features Driveway, Garage Faces Front
Garage Spaces 3.0
Waterfront Description None
Roof Type Composition
Building
Lot Description Landscaping, Sprinklers In Front, Sprinklers In Rear
Story 2
Foundation Poured Concrete
Sewer Public Sewer
Water City
Structure Type Brick Full,Stone
Schools
Elementary Schools Sgf-Disney
Middle Schools Sgf-Cherokee
High Schools Sgf-Kickapoo
Others
Acceptable Financing Cash, Conventional, VA
Listing Terms Cash, Conventional, VA
Read Less Info
Want to know what your home might be worth? Contact us for a FREE valuation!

Our team is ready to help you sell your home for the highest possible price ASAP
Brought with Revoir Real Estate Group EXP Realty LLC
Get More Information

37 North Realty Group
Broker | License ID: 2018027327
Broker License ID: 2018027327



