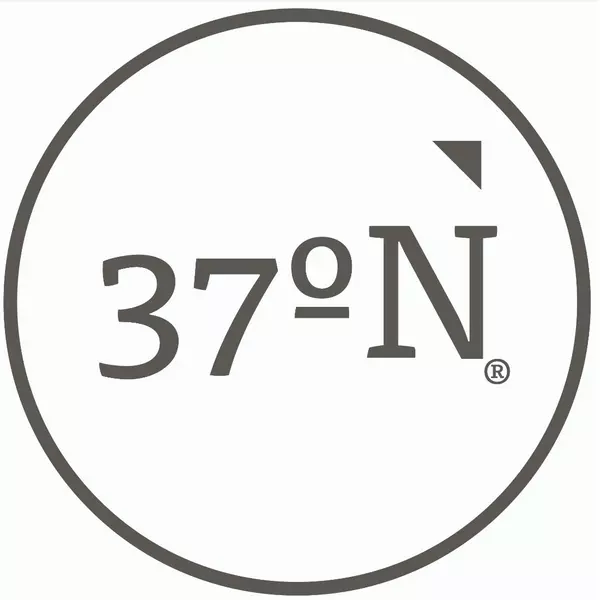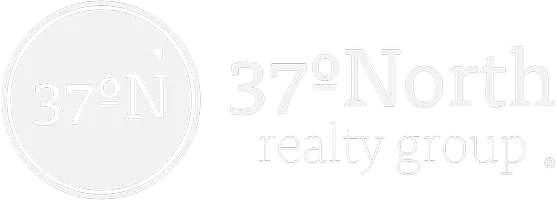For more information regarding the value of a property, please contact us for a free consultation.
Key Details
Property Type Single Family Home, Multi-Family
Sub Type Single Family Residence
Listing Status Sold
Purchase Type For Sale
Square Footage 4,698 sqft
Price per Sqft $98
Subdivision Cinnamon On The Hill
MLS Listing ID SOM60265963
Style Traditional,One Story
Bedrooms 6
Full Baths 3
Half Baths 1
Year Built 1988
Annual Tax Amount $3,833
Tax Year 2023
Lot Size 0.610 Acres
Property Sub-Type Single Family Residence
Property Description
This walk-out basement home sits on over a 1/2 acre lot in the popular southeast Springfield neighborhood of Cinnamon on the Hill. The subdivision amenities include a new zero-entry swimming pool, clubhouse, playground, basketball and tennis courts, and includes trash service. The main level features a large living room with a fireplace and floor to ceiling windows overlooking the beautiful backyard, a formal dining room, huge kitchen, 3 bedrooms and 2.5 bathrooms. The basement features another 3 bedrooms, a full bathroom, a spacious living room with fireplace, a wetbar and dining area, a large bonus/rec room, as well as John Deere room providing storage space and access to the exterior. There is a sunroom on basement level, and a multi-level deck leading to the park-like backyard. There is also crawlspace access from the exterior of the home. Beautiful property in a fantastic location, offering so much space and potential! Sold AS-IS.
Location
State MO
County Greene
Area 4698
Rooms
Other Rooms Bedroom (Basement), Den, John Deere, Bonus Room, Pantry, Living Areas (2), Recreation Room, Family Room, Family Room - Down, Bedroom-Master (Main Floor)
Dining Room Formal Dining, Kitchen/Dining Combo
Interior
Heating Forced Air, Central, Fireplace(s)
Cooling Central Air, Ceiling Fan(s)
Flooring Carpet, Tile
Fireplaces Type Family Room, Basement
Laundry In Basement
Exterior
Exterior Feature Rain Gutters, Cable Access
Parking Features Garage Door Opener, Garage Faces Front
Garage Spaces 2.0
Waterfront Description None
View Panoramic
Roof Type Composition
Building
Lot Description Mature Trees
Story 1
Foundation Permanent, Crawl Space, Vapor Barrier, Poured Concrete
Sewer Public Sewer
Water City
Structure Type Brick,Vinyl Siding
Schools
Elementary Schools Sgf-Wilder
Middle Schools Sgf-Pershing
High Schools Sgf-Glendale
Others
Acceptable Financing Cash, Conventional
Listing Terms Cash, Conventional
Read Less Info
Want to know what your home might be worth? Contact us for a FREE valuation!

Our team is ready to help you sell your home for the highest possible price ASAP
Brought with Trevon Chew EXP Realty LLC
Get More Information

37 North Realty Group
Broker | License ID: 2018027327
Broker License ID: 2018027327



