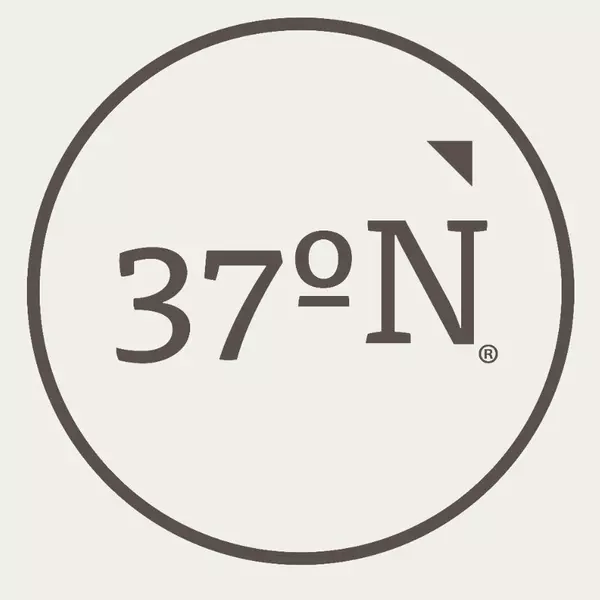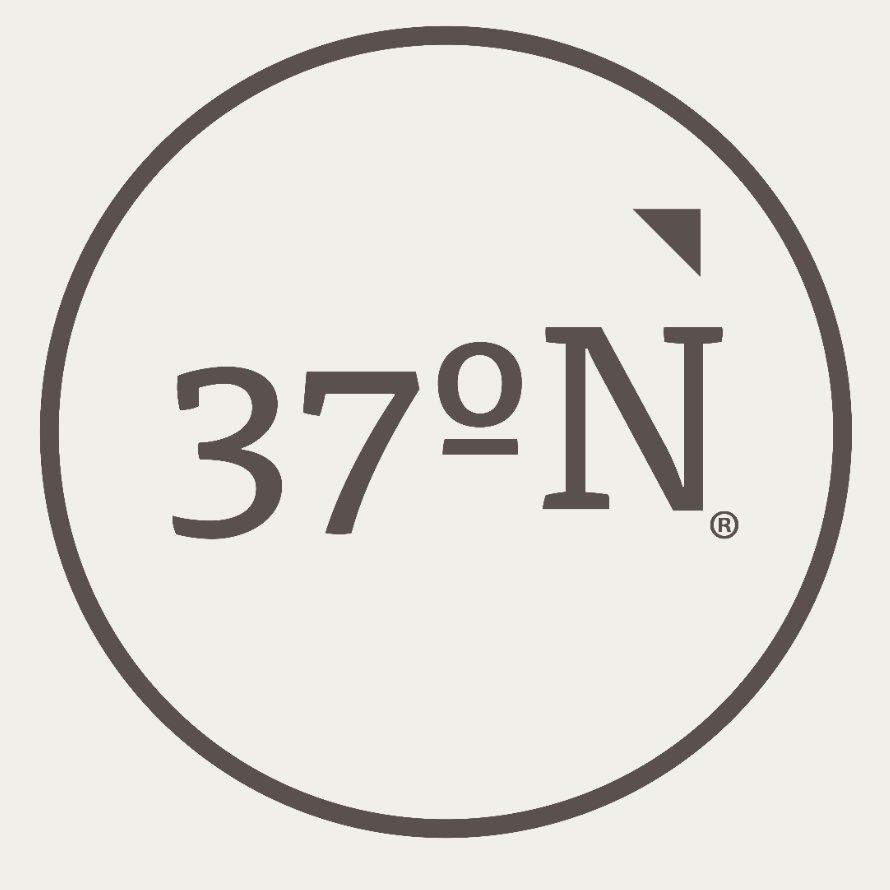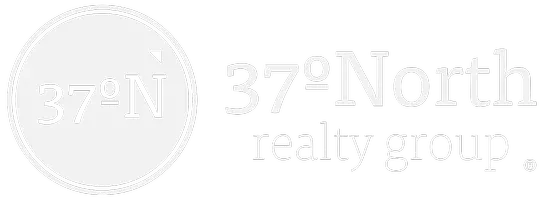For more information regarding the value of a property, please contact us for a free consultation.
Key Details
Property Type Single Family Home, Multi-Family
Sub Type Single Family Residence
Listing Status Sold
Purchase Type For Sale
Square Footage 3,410 sqft
Price per Sqft $195
Subdivision Anthony Park
MLS Listing ID SOM60266020
Style Two Story,Traditional
Bedrooms 4
Full Baths 3
Half Baths 1
Year Built 2021
Annual Tax Amount $5,364
Tax Year 2023
Lot Size 0.300 Acres
Property Sub-Type Single Family Residence
Property Description
BETTER THAN NEW CONSTRUCTION! TWO PRIMARY SUITES! Come be a part of the exclusive Anthony Park neighborhood on Springfields south side. This home built in 2021 features all of the expensive upgrades needed after building a home. Located on one of the premier lots backing to association maintained fencing on LARGE lot! As you walk up you will notice the wonderful front porch with main entrance and double doors off of an office. Wonderful foyer area leads you into the main living space with cathedral ceilings and tons of windows bringing in natural light. Open concept kitchen area with large island, gas range, granite countertops, large walk in pantry with tons of storage. Gorgeous custom built in shelving in main living area with gas fireplace. Large laundry space and mudroom area from 3 car garage. The main level primary suite features a door to the wonderful back porch perfect for morning coffee or evening cocktails. Large en suite bath with soaking tub, large walk in shower and large walk in closet. Upstairs you will find ANOTHER full primary suite with large en suite bath, soaking tub, walk in shower, and walk in closet. Two more large bedrooms upstairs with hall bath. Wonderful balcony.loft space. This home is within walking distance to the neighborhood pool! Huge back yard with landscaping already done for you! This home is immaculate and move in ready! Do not miss this opportunity!
Location
State MO
County Greene
Area 3410
Rooms
Other Rooms Loft, Bedroom-Master (Main Floor), Family Room, Foyer, Mud Room, Office, Pantry, Recreation Room
Dining Room Dining Room, Island, Kitchen Bar, Kitchen/Dining Combo, Living/Dining Combo
Interior
Heating Central, Forced Air
Cooling Ceiling Fan(s), Central Air
Flooring Carpet, Vinyl
Fireplaces Type Gas, Great Room
Laundry Main Floor
Exterior
Parking Features Driveway, Garage Faces Front
Garage Spaces 3.0
Fence Partial, Privacy, Wood
Waterfront Description None
Roof Type Composition
Building
Story 2
Foundation Poured Concrete
Sewer Public Sewer
Water City
Structure Type Brick Full
Schools
Elementary Schools Sgf-Disney
Middle Schools Sgf-Cherokee
High Schools Sgf-Kickapoo
Others
Acceptable Financing Cash, Conventional
Listing Terms Cash, Conventional
Read Less Info
Want to know what your home might be worth? Contact us for a FREE valuation!

Our team is ready to help you sell your home for the highest possible price ASAP
Brought with Christopher M Lock Keller Williams
Get More Information

37 North Realty Group
Broker | License ID: 2018027327
Broker License ID: 2018027327



