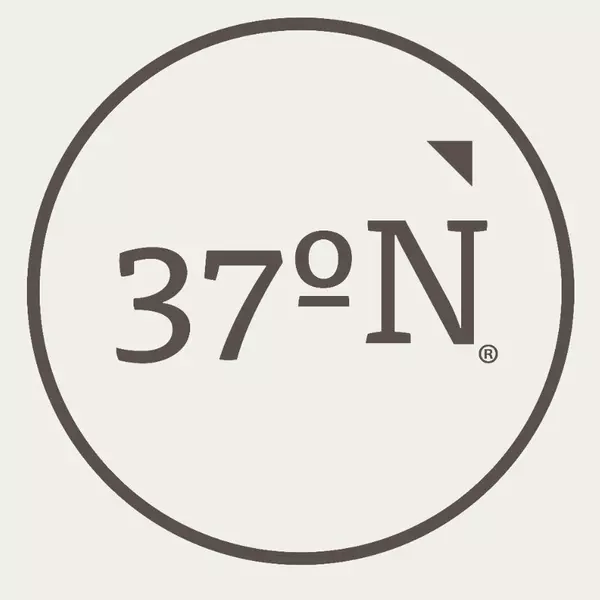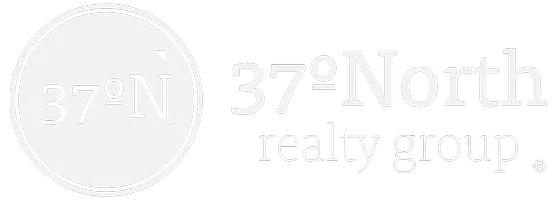For more information regarding the value of a property, please contact us for a free consultation.
Key Details
Property Type Single Family Home, Multi-Family, Vacant Land
Sub Type Single Family Residence
Listing Status Sold
Purchase Type For Sale
Square Footage 1,693 sqft
Price per Sqft $165
Subdivision Mcguffey Park
MLS Listing ID SOM60266574
Style Two Story
Bedrooms 3
Full Baths 2
Year Built 1999
Annual Tax Amount $1,582
Tax Year 2022
Lot Size 10,410 Sqft
Property Sub-Type Single Family Residence
Property Description
Welcome to your dream home in the heart of McGuffey Park. This meticulously maintained residence boasts timeless elegance at every turn. With soaring vaulted ceilings and an abundance of natural light, this home offers a spacious and airy ambiance that is sure to captivate.Step into the inviting living area, where the grandeur of the vaulted ceilings creates a sense of openness and sophistication. The cozy fireplace provides a focal point for gathering with loved ones on chilly evenings, while the adjacent dining area is perfect for hosting intimate dinners or festive gatherings.Retreat to the luxurious master suite, complete with a tranquil ensuite bath and a spacious walk-in closet. Two additional bedrooms offer comfort and versatility, perfect for accommodating family, guests, or a home office.Step outside to your own private oasis in the beautifully landscaped, fully fenced backyard retreat. Soak up the sun on the patio, surrounded by lush greenery and mature fruit trees. The serene ambiance provides the perfect backdrop for outdoor entertaining or simply unwinding after a long day.Take advantage of all of the wonderful amenities offered through the Subdivision including pool, playground and walking paths. Conveniently located just minutes away from all Ozark has to offer, this home offers the perfect blend of tranquility and convenience. Don't miss your chance to own this impeccable residence in McGuffey Park. Schedule your showing today!
Location
State MO
County Christian
Area 1693
Rooms
Other Rooms Loft, Bedroom-Master (Main Floor), Hobby Room
Dining Room Dining Room
Interior
Heating Central
Cooling Ceiling Fan(s), Central Air
Flooring Carpet, Laminate
Fireplaces Type Gas, Living Room
Laundry Main Floor
Exterior
Exterior Feature Rain Gutters
Parking Features Driveway, Garage Faces Front, Paved
Garage Spaces 2.0
Fence Privacy, Wood
Waterfront Description None
Roof Type Composition
Building
Story 2
Sewer Public Sewer
Water City
Structure Type Stone,Vinyl Siding
Schools
Elementary Schools Oz North
Middle Schools Ozark
High Schools Ozark
Others
Acceptable Financing Cash, Conventional
Listing Terms Cash, Conventional
Read Less Info
Want to know what your home might be worth? Contact us for a FREE valuation!

Our team is ready to help you sell your home for the highest possible price ASAP
Brought with The Martino Group Murney Associates - Primrose
Get More Information
37 North Realty Group
Broker | License ID: 2018027327
Broker License ID: 2018027327



