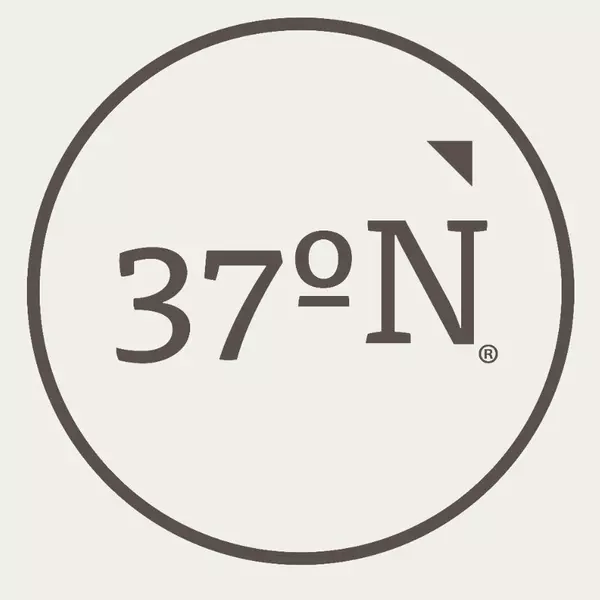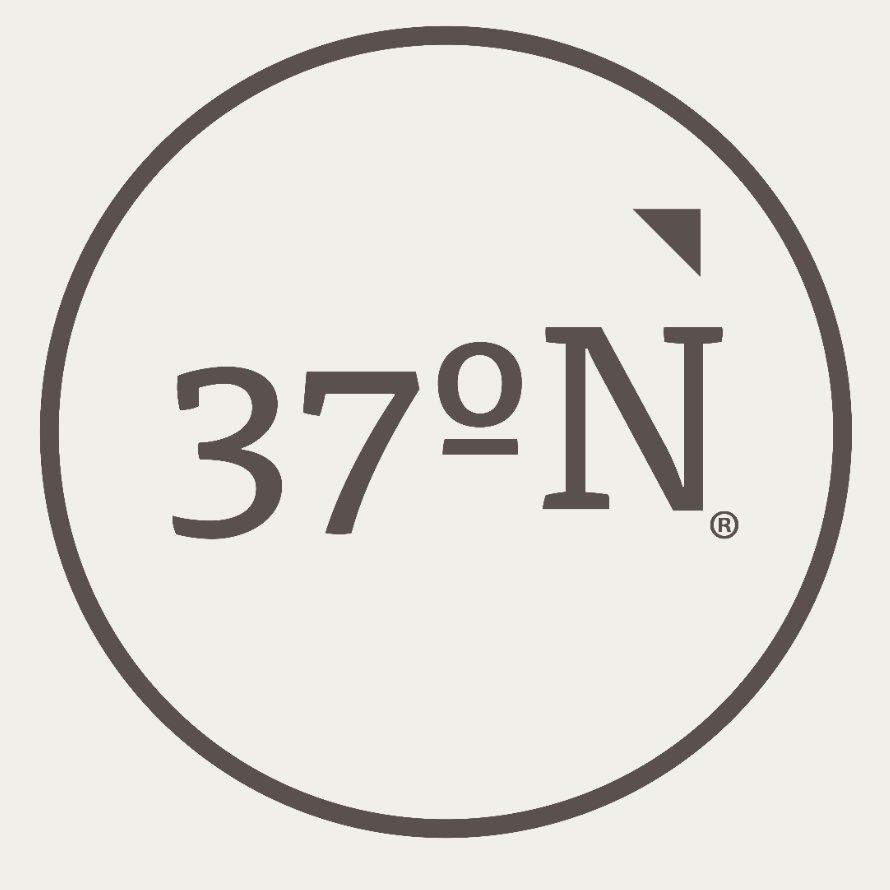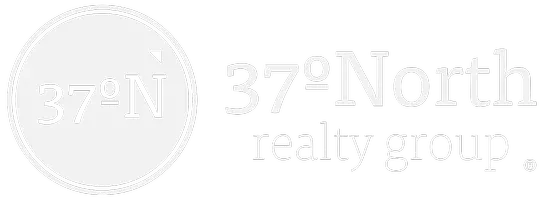For more information regarding the value of a property, please contact us for a free consultation.
Key Details
Property Type Single Family Home, Multi-Family, Vacant Land
Sub Type Single Family Residence
Listing Status Sold
Purchase Type For Sale
Square Footage 1,540 sqft
Price per Sqft $133
Subdivision Beauvior
MLS Listing ID SOM60271840
Style One Story,Ranch
Bedrooms 2
Full Baths 1
Half Baths 1
Year Built 1968
Annual Tax Amount $635
Tax Year 2023
Lot Size 0.370 Acres
Property Sub-Type Single Family Residence
Property Description
This charming lake cabin, located only a stone's throw away from Pomme de Terre Lake, is nestled among the towering trees, offering a perfect retreat from the hustle and bustle of daily life. Upon stepping into the house, rustic charm and carefully designed features will welcome you. The abundance of windows fills the space with natural light, creating a warm and inviting atmosphere. Relax in the enclosed sunroom or unwind in the fenced backyard featuring a spacious RV carport and a tranquil retreat.The large kitchen is perfect for preparing meals and entertaining guests. Adjacent to the kitchen, the dining area provides a spacious area for family dinners or intimate gatherings. The living room's cozy fireplace invites you to curl up with a good book on a chilly evening.Both bedrooms are generously sized, offering plenty of closet space. The master bedroom features a half bath for added convenience. The full bathroom is designed with a combination shower and bathtub, ensuring comfort and functionality.Outside, the cabin's porch is the ideal spot for morning coffee or evening cocktails. The meticulously landscaped yard adds to the home's charm and the mature trees provide lots of shade. The two-car garage provides ample room for lake toys and vehicles.Whether you're looking for a weekend getaway or a permanent retreat, this cabin offers the perfect blend of rustic charm and modern amenities.
Location
State MO
County Hickory
Area 1540
Rooms
Dining Room Kitchen/Dining Combo
Interior
Heating Central, Fireplace(s)
Cooling Ceiling Fan(s), Central Air, Wall Unit(s)
Flooring Hardwood, See Remarks, Vinyl
Fireplaces Type Living Room, Wood Burning
Laundry Main Floor
Exterior
Parking Features Driveway, Garage Door Opener, Garage Faces Front, Gravel, Paved, RV Carport
Garage Spaces 2.0
Fence Chain Link, Metal
Waterfront Description None
Roof Type Composition
Building
Lot Description Adjoins Government Land, Cleared, Dead End Street, Mature Trees
Story 1
Foundation Block
Sewer Septic Tank
Water Shared Well
Structure Type Cedar,Lap Siding,Metal Siding
Schools
Elementary Schools Hermitage
Middle Schools Hermitage
High Schools Hermitage
Read Less Info
Want to know what your home might be worth? Contact us for a FREE valuation!

Our team is ready to help you sell your home for the highest possible price ASAP
Brought with Penny Swearingin Highland Realty
Get More Information

37 North Realty Group
Broker | License ID: 2018027327
Broker License ID: 2018027327



