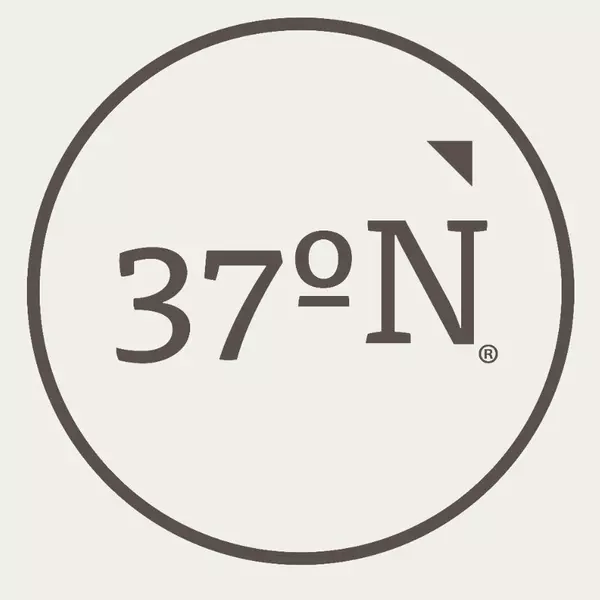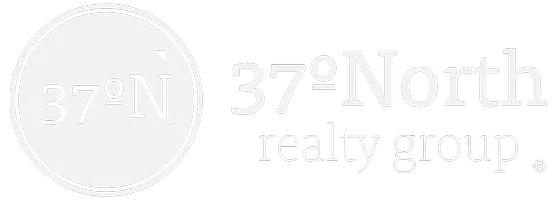For more information regarding the value of a property, please contact us for a free consultation.
Key Details
Property Type Single Family Home, Multi-Family, Vacant Land
Sub Type Single Family Residence
Listing Status Sold
Purchase Type For Sale
Square Footage 2,365 sqft
Price per Sqft $221
MLS Listing ID SOM60271438
Style One Story
Bedrooms 4
Full Baths 3
Half Baths 1
Year Built 2016
Annual Tax Amount $3,963
Tax Year 2023
Lot Size 4.710 Acres
Property Sub-Type Single Family Residence
Property Description
You can walk-through this home from your phone or other device! Just click virtual tour on the listing.This home is custom built and you can tell. There are beautiful touches everywhere you turn. You are greeted at the end of a cul-de-sac by a lovely front porch and side entry garage. Once inside you'll find a nice open floor plan with a wood beam cathedral ceiling and stone fireplace. The island kitchen shows off its abundant granite counter space, tile backsplash and walk-in pantry. This floor plan has a ton to love about it, including the the bedrooms having their own private bath! The 4th bedroom has double doors and could also be used as an office. The master bedroom is incredibly spacious and has two walk-in closets and a show-stopper bathroom. There is a fantastic tub with lots of natural light and tile surround as well as dual vanity and a toilet closet. Even the garage has something special to offer! There is a framed out room perfect for another office or craft room or extra storage. There is even a storm shelter and a 220 outlet! Just outside the garage there's a finished shed with heat/air and would be perfect office space or to run your own business! This owner ran her boutique business there!Heading out back you will find a covered deck that overlooks your gorgeous acreage. Be sure to check out the huge stocked pond! This Ozark Schools home has so much to offer you're going to have to come see it for yourself!
Location
State MO
County Christian
Area 2365
Rooms
Other Rooms Bedroom-Master (Main Floor), Great Room
Dining Room Formal Dining, Kitchen/Dining Combo
Interior
Heating Central, Fireplace(s), Forced Air
Cooling Ceiling Fan(s), Central Air
Flooring Engineered Hardwood, Tile
Fireplaces Type Living Room, Propane, Stone
Laundry Main Floor
Exterior
Exterior Feature Storm Shelter
Parking Features Driveway, Garage Door Opener, Garage Faces Side
Garage Spaces 3.0
Fence Privacy, Wood
Waterfront Description None
View Panoramic
Roof Type Composition
Building
Lot Description Acreage, Cul-De-Sac, Dead End Street, Pond(s)
Story 1
Foundation Poured Concrete
Sewer Septic Tank
Water Shared Well
Structure Type Brick Full,Hardboard Siding,Stone
Schools
Elementary Schools Oz South
Middle Schools Ozark
High Schools Ozark
Others
Acceptable Financing Cash, Conventional, FHA, USDA/RD, VA
Listing Terms Cash, Conventional, FHA, USDA/RD, VA
Read Less Info
Want to know what your home might be worth? Contact us for a FREE valuation!

Our team is ready to help you sell your home for the highest possible price ASAP
Brought with Torre L Conklin AMAX Real Estate
Get More Information
37 North Realty Group
Broker | License ID: 2018027327
Broker License ID: 2018027327



