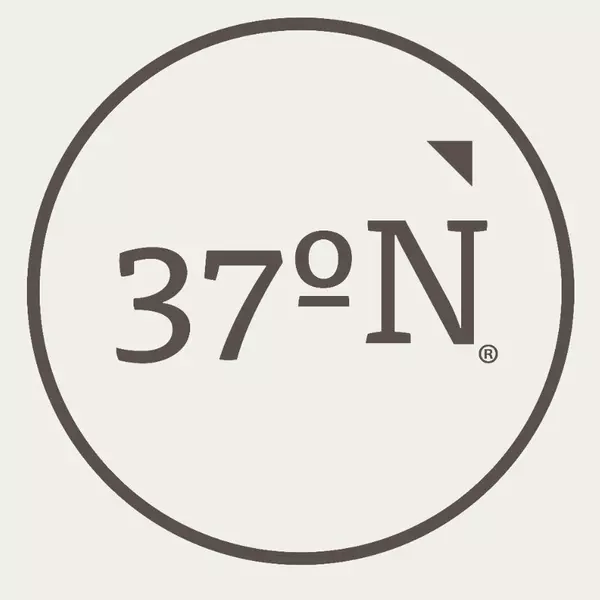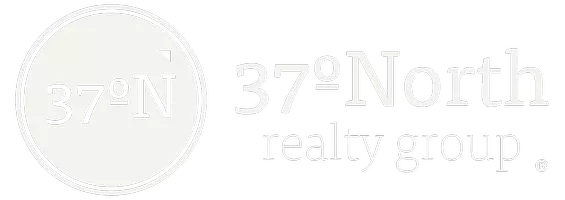For more information regarding the value of a property, please contact us for a free consultation.
Key Details
Property Type Single Family Home, Multi-Family, Vacant Land
Sub Type Single Family Residence
Listing Status Sold
Purchase Type For Sale
Square Footage 3,470 sqft
Price per Sqft $187
Subdivision Village At Hillstone
MLS Listing ID SOM60271878
Style One Story,Traditional
Bedrooms 5
Full Baths 3
Half Baths 2
Year Built 2017
Annual Tax Amount $4,470
Tax Year 2023
Lot Size 10,454 Sqft
Property Sub-Type Single Family Residence
Property Description
Stunning, custom built, Dale Peer designed home in the highly sought after community of Villages at Hillstone. So much character on the exterior..... Cedar beams and cedar window accents/garage accents, upgraded brick with upgraded thick white mortar, limestone landscape boulders, extensive landscaping, upgraded dark colored windows/guttering, custom cedar flower box, custom shutters. The interior is just as gorgeous! This well thought out, open concept, walkout basement offers so much usable space. Whole home automation including ZWave technology smart switches for all light switches; built in wall panel in dining/kitchen for tablet to control heating, air, lighting, tvs. New tablet to operate system comes with the home. Mohawk engineered wood flooring throughout the main living areas. Tall ceilings in the living room, gas fireplace & large windows. The kitchen offers lots of custom soft close cabinetry, huge center island, stainless appliances including TWO DISHWASHERS, GAS COOKTOP OVEN. Walk through the pantry from the mudroom to the kitchen. Huge laundry mudroom. There are en suite bedrooms on the main floor as well as a powder bath, and office. The primary bathroom has dual sinks, walk-in shower, & walk-in closet. Downstairs is a large family/rec room with kitchenette, three additional bedrooms, another laundry area, and a ton of heated/cooled storage space. Nice covered back deck overlooking a field....you'll love the privacy of the backyard. Patio below. Other notable upgrades include:speaker wire ran to deck, 3 barn doors, Carrera marble throughout, black pearl honed granite on back wall in kitchen, cedar beams in living area and master bathCharcoal textured slate tile in mudroom (herringbone pattern), & in bathrooms, custom soft close cabinetry throughout, storm shelter, Extra storage shelving mounted to ceiling of garage, oversized landing into home for storage as well. Smart sprinkler system. You won't want to miss out on this beautiful home.
Location
State MO
County Christian
Area 3927
Rooms
Other Rooms Family Room - Down, Living Areas (2), Office, Pantry
Dining Room Island, Kitchen/Dining Combo
Interior
Heating Forced Air
Cooling Central Air
Flooring Carpet, Hardwood, Tile
Fireplaces Type Gas
Exterior
Parking Features Garage Faces Front
Garage Spaces 3.0
Fence Privacy, Wood
Waterfront Description None
Roof Type Composition
Building
Lot Description Landscaping, Sprinklers In Front, Sprinklers In Rear
Story 1
Sewer Public Sewer
Water City
Structure Type Brick,Wood Siding
Schools
Elementary Schools Oz North
Middle Schools Ozark
High Schools Ozark
Others
Acceptable Financing Cash, Conventional, VA
Listing Terms Cash, Conventional, VA
Read Less Info
Want to know what your home might be worth? Contact us for a FREE valuation!

Our team is ready to help you sell your home for the highest possible price ASAP
Brought with Christopher M Lock Keller Williams
Get More Information
37 North Realty Group
Broker | License ID: 2018027327
Broker License ID: 2018027327



