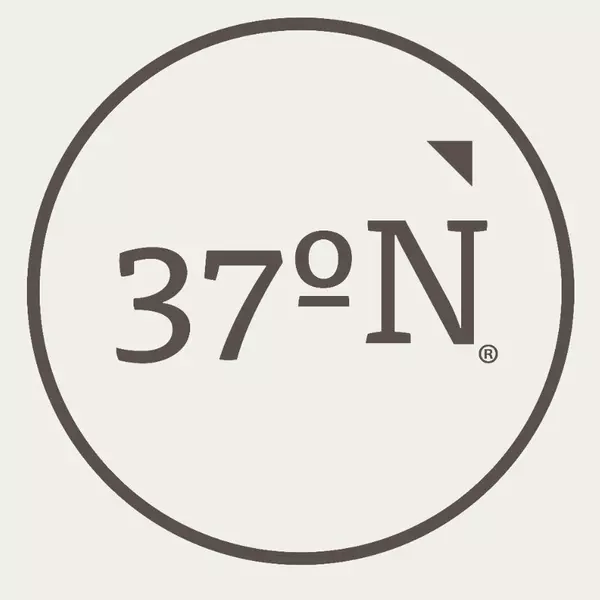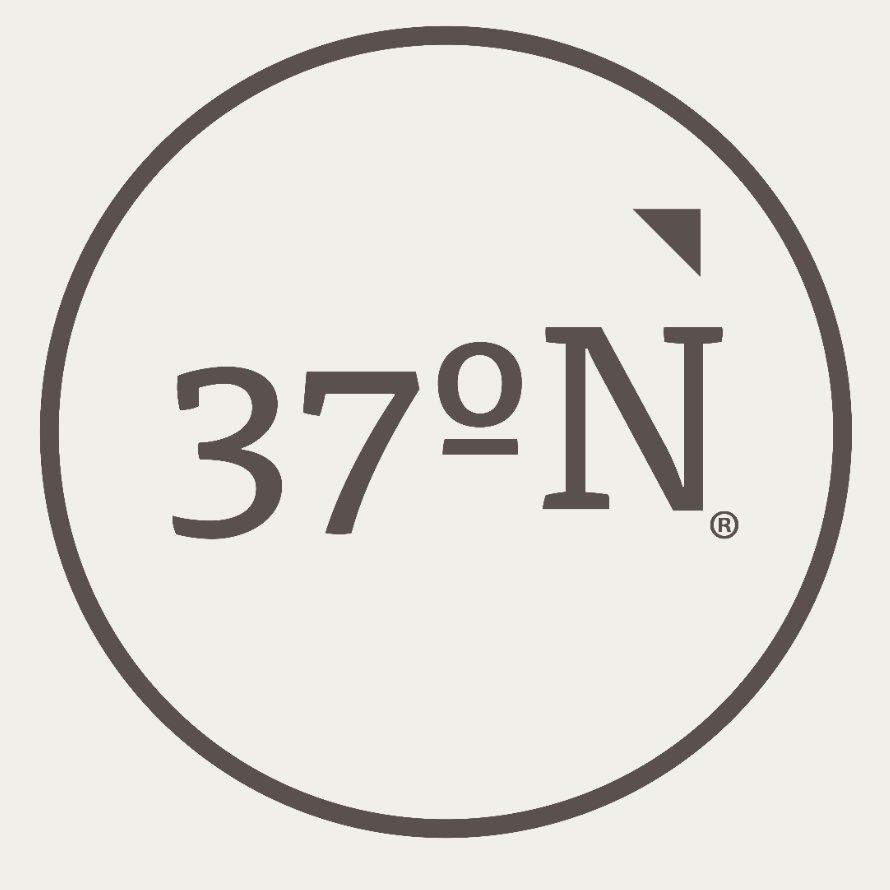For more information regarding the value of a property, please contact us for a free consultation.
Key Details
Property Type Single Family Home, Multi-Family, Vacant Land
Sub Type Single Family Residence
Listing Status Sold
Purchase Type For Sale
Square Footage 2,885 sqft
Price per Sqft $225
Subdivision Kelby Creek
MLS Listing ID SOM60272469
Style One Story,Traditional
Bedrooms 3
Full Baths 2
Year Built 2019
Annual Tax Amount $5,426
Tax Year 2022
Lot Size 0.270 Acres
Property Sub-Type Single Family Residence
Property Description
Discover this stunning single-level home in the prestigious Kelby Creek community, offering tranquil lake views. This luxurious three-bedroom, two-bath home features an all-brick exterior, a covered front porch, and a screened back porch with Trex flooring. Recent upgrades include a generator, storm shelter, fresh paint, a new roof (July 2024), new screens, and new window treatments in the living room. Inside, enjoy hardwood floors and ceramic tiles throughout. The kitchen, baths, and laundry room are outfitted with shaker-style cherry cabinets and granite countertops. The kitchen includes an eat-in area and a dining island, complemented by a full suite of black stainless steel KitchenAid appliances. The spacious walk-in pantry adds to the convenience of the home. Enhancements such as top-of-the-line Anderson windows and patio doors, a see-through gas fireplace, and a custom cherry built-in master closet with two dressers and ample storage elevate the living experience. The spacious living and sleeping areas feature a European walk-in tile shower with a built-in bench. The versatile dining room or study is adorned with double French doors. The home boasts dual-zone heating and cooling and an impressive 1100-square-foot heated and cooled garage with boat-depth storage, fans, and LED lights. Additional features include a bonus workshop off the back of the garage and a large John Deere room. Kelby Creek amenities enhance the appeal with a community clubhouse, fitness room, swimming pool, kiddie pool, well-stocked fishing lakes (catch-and-release), and lakeside walking paths. Enjoy friendly neighbors and close proximity to town. Located in the highly-rated Nixa school district, you won't want to miss out on this one!
Location
State MO
County Christian
Area 2885
Rooms
Other Rooms John Deere, Living Areas (2), Office, Pantry, Workshop
Dining Room Formal Dining, Island, Kitchen/Dining Combo
Interior
Heating Forced Air
Cooling Ceiling Fan(s), Central Air
Flooring Hardwood, Tile
Fireplaces Type Gas, Living Room, See Through
Exterior
Exterior Feature Rain Gutters
Parking Features Garage Faces Front
Garage Spaces 3.0
Waterfront Description None
Roof Type Composition
Building
Lot Description Lake View, Landscaping
Story 1
Sewer Public Sewer
Water City
Structure Type Brick Full
Schools
Elementary Schools Nx Mathews/Inman
Middle Schools Nixa
High Schools Nixa
Others
Acceptable Financing Cash, Conventional, FHA, VA
Listing Terms Cash, Conventional, FHA, VA
Read Less Info
Want to know what your home might be worth? Contact us for a FREE valuation!

Our team is ready to help you sell your home for the highest possible price ASAP
Brought with Lisa Thomas Murney Associates - Primrose
Get More Information

37 North Realty Group
Broker | License ID: 2018027327
Broker License ID: 2018027327



