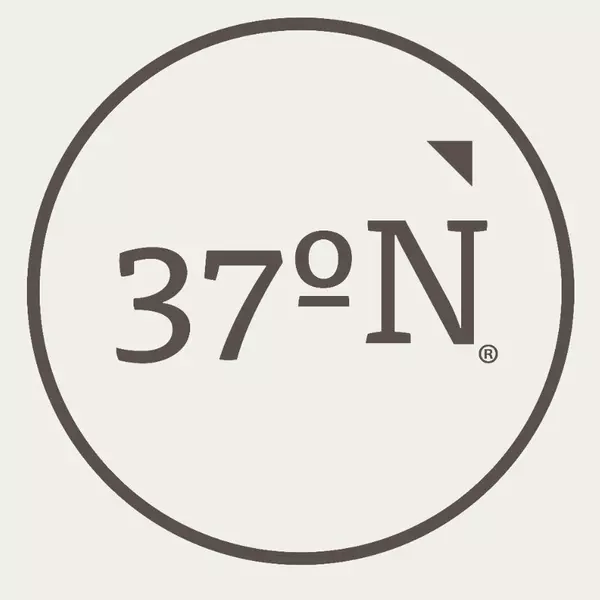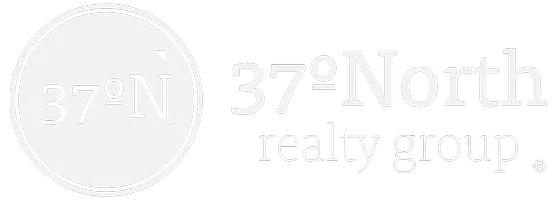For more information regarding the value of a property, please contact us for a free consultation.
Key Details
Property Type Single Family Home, Multi-Family, Vacant Land
Sub Type Single Family Residence
Listing Status Sold
Purchase Type For Sale
Square Footage 1,528 sqft
Price per Sqft $130
Subdivision Walnut Terr
MLS Listing ID SOM60274523
Style One Story,Ranch
Bedrooms 3
Full Baths 2
Year Built 1974
Annual Tax Amount $1,377
Tax Year 2023
Lot Size 10,018 Sqft
Property Sub-Type Single Family Residence
Property Description
Step into this charming three-bedroom, two-bath home, where comfort meets convenience. Upon entering this home you will step into the living room with large windows for beautiful natural lighting. Down the hall you will find a full bathroom, three bedrooms with a large master and full ensuite. Sliding doors off the master will have you stepping outside onto the deck, enjoying your morning cup of coffee! The family room includes a fireplace and open layout to the kitchen, making it a great space for entertaining guests or enjoying family meals together. It's a perfect blend of functionality and charm. Off the family room is a large sunroom with windows everywhere! The spacious backyard and shed make this space great for evenings spent outside grilling. A older home in a great location can offer charm and character combined with the convenience of a prime spot! The mature neighborhood adds a sense of history and uniqueness to the property, while being situated in a desirable area means easy access to amenities, schools, and entertainment options. It's the best of both worlds-classic appeal and fantastic location! Come look today!
Location
State MO
County Greene
Area 1752
Rooms
Other Rooms Bedroom-Master (Main Floor), Family Room, Living Areas (2), Sun Room
Dining Room Living/Dining Combo
Interior
Heating Central, Fireplace(s), Forced Air
Cooling Attic Fan, Ceiling Fan(s), Central Air
Flooring Carpet, Laminate
Fireplaces Type Family Room, Gas
Laundry Main Floor
Exterior
Exterior Feature Rain Gutters
Parking Features Garage Door Opener
Garage Spaces 2.0
Fence Chain Link
Waterfront Description None
View Y/N No
Roof Type Composition
Building
Lot Description Curbs, Landscaping
Story 1
Foundation Crawl Space
Sewer Public Sewer
Water City
Structure Type Brick,Hardboard Siding
Schools
Elementary Schools Sgf-Horace Mann
Middle Schools Sgf-Pershing
High Schools Sgf-Kickapoo
Others
Acceptable Financing Cash, Conventional, FHA, VA
Listing Terms Cash, Conventional, FHA, VA
Read Less Info
Want to know what your home might be worth? Contact us for a FREE valuation!

Our team is ready to help you sell your home for the highest possible price ASAP
Brought with Gina M Roblin Murney Associates - Primrose
Get More Information
37 North Realty Group
Broker | License ID: 2018027327
Broker License ID: 2018027327



