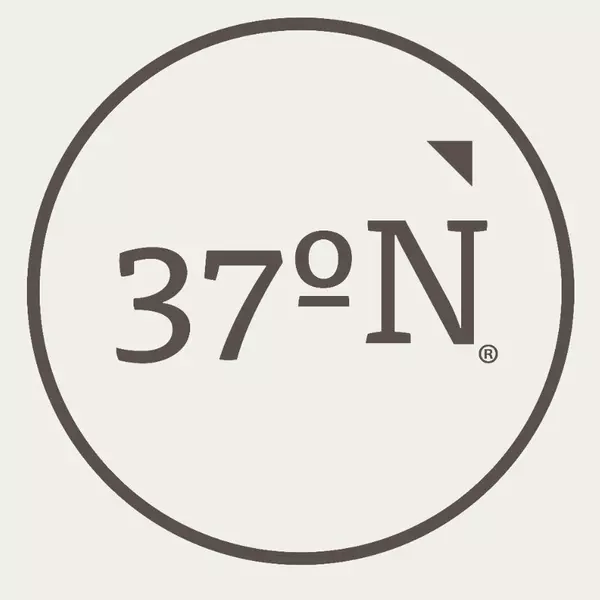For more information regarding the value of a property, please contact us for a free consultation.
Key Details
Property Type Single Family Home, Multi-Family, Vacant Land
Sub Type Single Family Residence
Listing Status Sold
Purchase Type For Sale
Square Footage 2,175 sqft
Price per Sqft $160
Subdivision Westbrook Place
MLS Listing ID SOM60275047
Style One Story,Traditional
Bedrooms 3
Full Baths 2
Year Built 1995
Annual Tax Amount $2,471
Tax Year 2023
Lot Size 10,454 Sqft
Property Sub-Type Single Family Residence
Property Description
This all-brick 2175 square foot home is on an amazingly landscaped large corner lot at the entrance of a cul-de-sac of the desirable Westbrook Place/Marborough Manor subdivision in southwest Springfield. The home has been meticulously updated and features a spacious all-season sunroom with brand new mini-split, new windows, and new insulation. The kitchen is a chef's dream with new soft-close cabinets, new stunning tile backsplash and granite countertops, new stainless appliances including convection oven and microwave (fridge stays!), new upper cabinet lighting, 3 new sinks with new faucets, reverse osmosis water system, kitchen shelving and light fixtures. The walls and trim of main living area, kitchen and dining room have recently been painted a refreshing white. The living room features real hardwood flooring, a double-tray ceiling, and a new electric fireplace. The formal dining room features vaulted ceiling and lots of light, plus a new light fixture in the dining room, entryway, and new fan in the front bedroom. The primary bedroom is beyond massive with a tray ceiling and beautiful view of the private outdoor oasis. Outside, you'll find the perfect for a plant lover with mature trees, gorgeous landscaping, hostas, and a variety of perennials, all of which can be enjoyed from the awning or the deck with swing that stays with the house. Additional perks include peace of mind with a newer roof, HVAC, and hot water heater (all from Summer 2021), plus a $5,000 storm shelter that stay with the house, reverse osmosis water system, and new fence on 2 sides. Finally the 3 car garage has a walled-off 3rd bay for projects, and offers ample storage including built in upper shelving and cabinets galore! Seller is offering a $3000 carpet allowance for bedrooms!
Location
State MO
County Greene
Area 2175
Rooms
Other Rooms Bedroom-Master (Main Floor), Living Areas (2), Pantry, Sun Room
Dining Room Formal Dining, Kitchen Bar, Kitchen/Dining Combo
Interior
Heating Fireplace(s), Forced Air
Cooling Ceiling Fan(s), Central Air, Mini-Split Unit(s)
Flooring Carpet, Engineered Hardwood, Hardwood, Tile
Fireplaces Type Electric, Living Room
Equipment Water Quality Purifier
Laundry Main Floor
Exterior
Exterior Feature Garden, Rain Gutters, Storm Door(s), Storm Shelter
Parking Features Driveway, Garage Door Opener, Garage Faces Side, Parking Space, Workshop in Garage
Garage Spaces 3.0
Fence Full, Privacy, Wood
Waterfront Description None
Roof Type Composition
Building
Lot Description Corner Lot, Cul-De-Sac, Curbs, Landscaping, Level
Story 1
Foundation Crawl Space
Sewer Public Sewer
Water City
Structure Type Brick Full
Schools
Elementary Schools Sgf-Sherwood
Middle Schools Sgf-Carver
High Schools Sgf-Parkview
Others
Acceptable Financing Cash, Conventional, FHA, VA
Listing Terms Cash, Conventional, FHA, VA
Read Less Info
Want to know what your home might be worth? Contact us for a FREE valuation!

Our team is ready to help you sell your home for the highest possible price ASAP
Brought with Robin Clay Sturdy Real Estate
Get More Information
37 North Realty Group
Broker | License ID: 2018027327
Broker License ID: 2018027327



