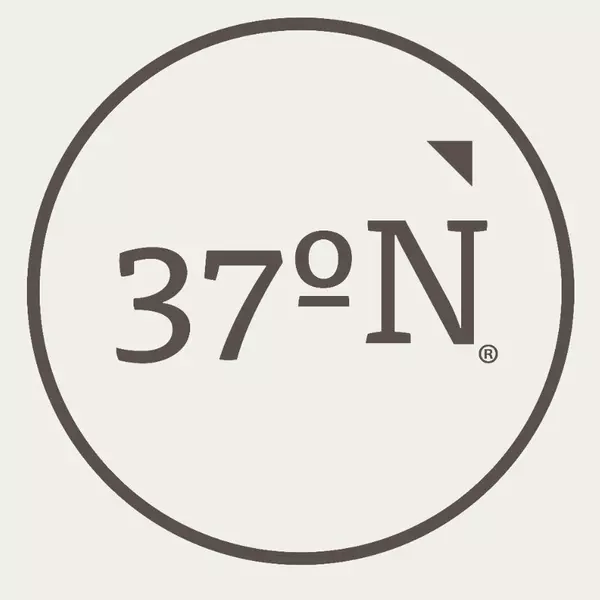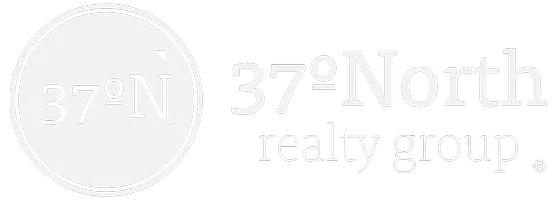For more information regarding the value of a property, please contact us for a free consultation.
Key Details
Property Type Single Family Home, Multi-Family, Vacant Land
Sub Type Single Family Residence
Listing Status Sold
Purchase Type For Sale
Square Footage 3,412 sqft
Price per Sqft $134
Subdivision Eaglesgate
MLS Listing ID SOM60267521
Style Traditional,One Story
Bedrooms 3
Full Baths 3
Year Built 2006
Annual Tax Amount $3,367
Tax Year 2023
Lot Size 6,969 Sqft
Property Sub-Type Single Family Residence
Property Description
Wow ... a lot of home for the money! Great price reduction on this wonderful, all-brick walk-out basement home in Springfield's Eaglesgate community located off South National Ave in the Kickapoo school district. This well-appointed home features 4 bedrooms, 3 baths, and approximately 3,340 square feet of finished living space, plus excellent unfinished storage space for your family! The main floor offers a spacious kitchen, dining, and living areas all with hardwood floors, a 2-sided gas-log fireplace. Lots of windows flood the home with natural light and provide beautiful views of the exterior. The large kitchen features beautiful knotty alder cabinetry, a center island, double ovens, a built-in microwave, a refrigerator, and easy access to the spacious wood deck for outdoor entertaining & grilling. The downstairs offers more entertainment space and room for fun with a large rec room with two TV's for the sports enthusiasts and a wet bar. For more enjoyment community amenities include a clubhouse, swimming pool, tennis courts, and 3 stocked ponds with fountains where residents can fish. It is a peaceful location with easy access to nearby restaurants, shopping, and medical facilities and in the popular Disney, Cherokee, and Kickapoo school districts. New roof less than 3-years old. Don't let the days on the market fool you. After a contingency contract expired, the motivated sellers dropped the price just for you! Great opportunity, call today for your private showing!
Location
State MO
County Greene
Area 3630
Rooms
Other Rooms Bedroom (Basement), Foyer, Living Areas (2), Hearth Room, Family Room - Down, Bedroom-Master (Main Floor)
Dining Room Kitchen/Dining Combo, Island, Living/Dining Combo
Interior
Heating Forced Air, Zoned
Cooling Central Air, Ceiling Fan(s), Zoned
Flooring Carpet, Tile, Hardwood
Fireplaces Type Dining Room, Gas, See Through, Tile, Two Sided, Living Room, Kitchen
Laundry Main Floor
Exterior
Exterior Feature Rain Gutters, Cable Access
Parking Features Driveway, Garage Faces Front, Garage Door Opener
Garage Spaces 2.0
Waterfront Description None
Roof Type Composition
Building
Lot Description Sprinklers In Front, Sprinklers In Rear, Sloped, Landscaping
Story 1
Foundation Poured Concrete
Sewer Public Sewer
Water City
Structure Type Wood Frame,Brick Full,Stone
Schools
Elementary Schools Sgf-Disney
Middle Schools Sgf-Cherokee
High Schools Sgf-Kickapoo
Others
Acceptable Financing Cash, VA, FHA, Conventional
Listing Terms Cash, VA, FHA, Conventional
Read Less Info
Want to know what your home might be worth? Contact us for a FREE valuation!

Our team is ready to help you sell your home for the highest possible price ASAP
Brought with Lance Dale Phillips ReeceNichols - Mount Vernon
Get More Information
37 North Realty Group
Broker | License ID: 2018027327
Broker License ID: 2018027327



