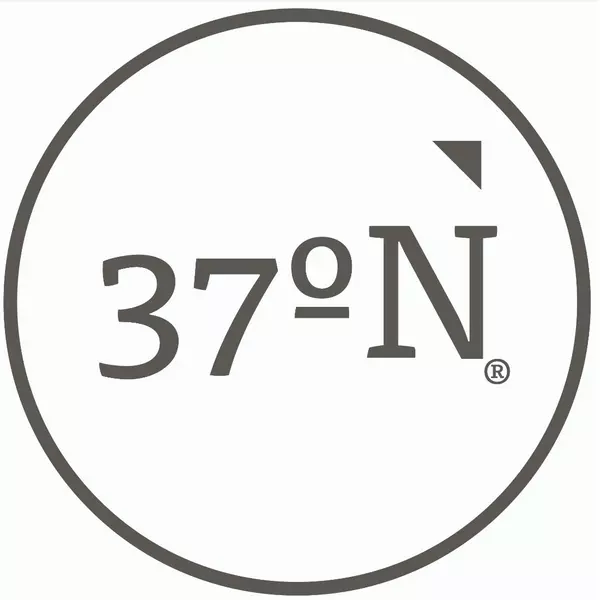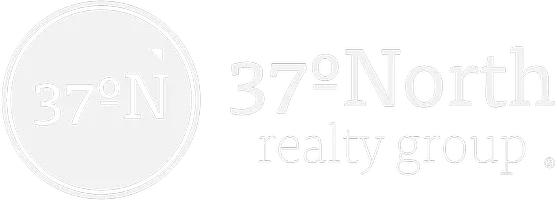For more information regarding the value of a property, please contact us for a free consultation.
Key Details
Property Type Single Family Home, Multi-Family
Sub Type Single Family Residence
Listing Status Sold
Purchase Type For Sale
Square Footage 5,460 sqft
Price per Sqft $256
Subdivision Forrest Ridge
MLS Listing ID SOM60273490
Style One and Half Story
Bedrooms 4
Full Baths 4
Half Baths 1
Year Built 1999
Annual Tax Amount $8,510
Tax Year 2023
Lot Size 5.260 Acres
Property Sub-Type Single Family Residence
Property Description
Discover serenity in this stunning 5,460 sq ft custom-built English Tudor-style home nestled on over 5 acres in the prestigious Forrest Ridge neighborhood. Located just 2 minutes from Springfield's Hwy 65/60, this private, gated community offers unparalleled convenience and privacy.Step into luxury with custom oak flooring and alder interior doors throughout. The grand formal dining area boasts a fireplace, perfect for intimate gatherings. The open kitchen features granite countertops and high-end commercial grade appliances, including a NEW Thermador oven and dishwasher, as well as a sub-zero fridge. Enjoy dining at the cozy breakfast nook, while the adjacent living area with fireplace opens onto a screened and covered porch, ideal for year-round enjoyment.The master suite is a sanctuary with beamed, vaulted ceilings and abundant natural light. Pamper yourself in the master bath with a double vanity, walk-in shower, and soaking tub. Upstairs, a charming reading loft with built-in bookshelves and vaulted ceilings offers a serene retreat or additional living space. Another bedroom and bathroom complete the upper level.The lower level is an entertainer's dream with an additional spacious living area, two large bedrooms with attached bathrooms, and ample storage within the walk-in closets with built-in shelving. A workout and office area complete the lower level. Outside, the beautifully landscaped backyard encompasses a in-ground pool, spillover hot tub, deck, covered patio with walk-out access, and a cozy fire pit area--perfect for relaxing or entertaining guests year-round.With 4 total garage spaces and a paved driveway, this exceptional property combines elegance, comfort, and privacy in one of Rogersville's most sought-after school districts. Don't miss the opportunity to make this breathtaking retreat your forever home!
Location
State MO
County Greene
Area 5460
Rooms
Other Rooms Loft, Bedroom (Basement), Bedroom-Master (Main Floor), Bonus Room, Exercise Room, Family Room - Down, Family Room, Formal Living Room, Living Areas (3+), Office, Pantry, Study
Dining Room Formal Dining, Island, Kitchen Bar
Interior
Heating Forced Air, Zoned
Cooling Central Air, Zoned
Flooring Carpet, Hardwood, Tile
Fireplaces Type Gas, Two or More
Equipment Hot Tub
Laundry In Basement
Exterior
Parking Features Driveway, Garage Faces Front, Paved
Garage Spaces 4.0
Fence Other, Wood, Wrought Iron
Pool In Ground
Waterfront Description None
View Panoramic
Building
Lot Description Acreage, Landscaping
Story 1
Sewer Septic Tank
Water City
Structure Type Brick Partial,Cedar,Other
Schools
Elementary Schools Rogersville
Middle Schools Rogersville
High Schools Rogersville
Others
Acceptable Financing Cash, Conventional
Listing Terms Cash, Conventional
Read Less Info
Want to know what your home might be worth? Contact us for a FREE valuation!

Our team is ready to help you sell your home for the highest possible price ASAP
Brought with Front Door Realtors Murney Associates - Primrose
Get More Information

37 North Realty Group
Broker | License ID: 2018027327
Broker License ID: 2018027327



