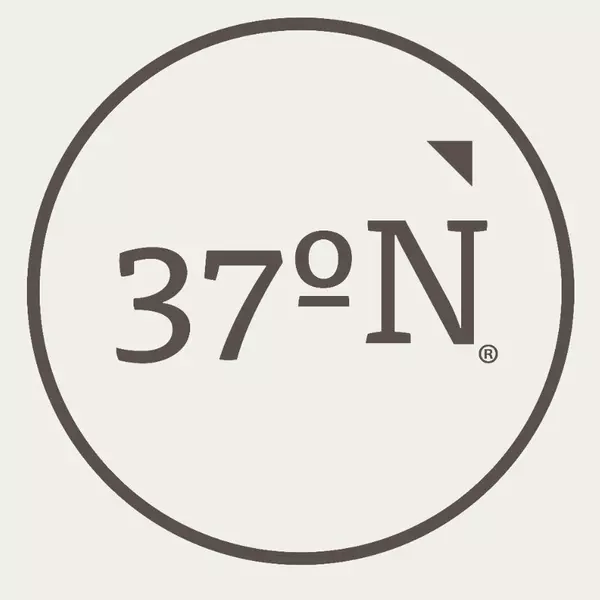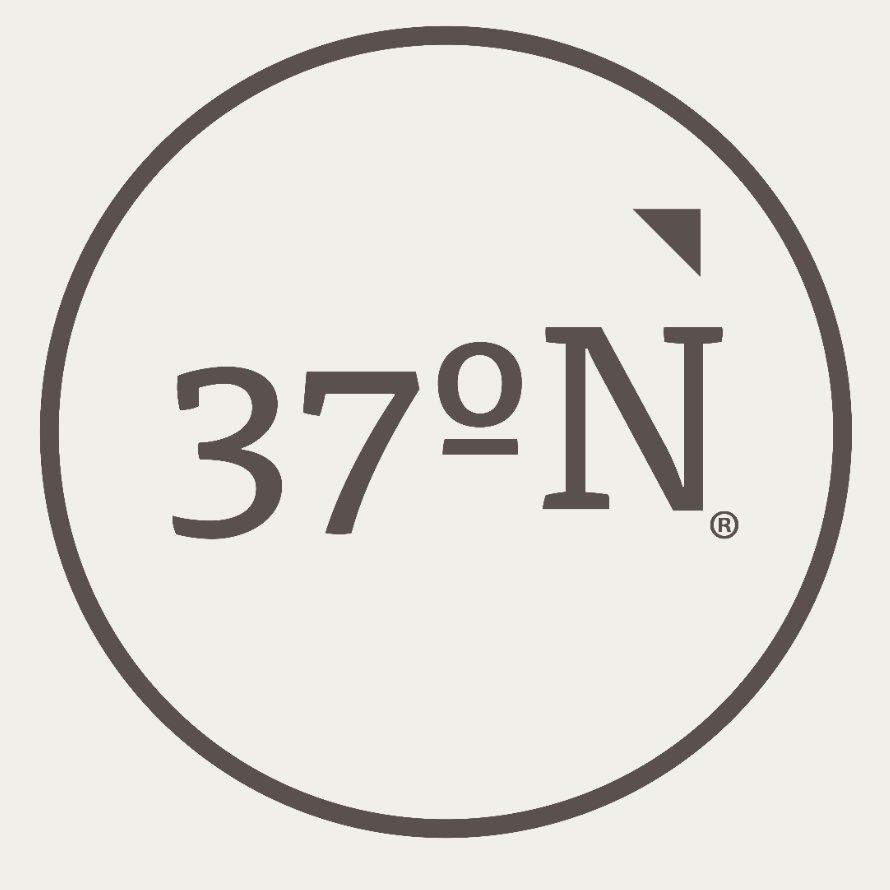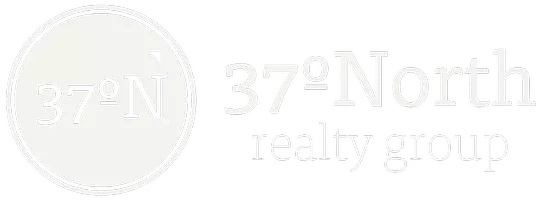For more information regarding the value of a property, please contact us for a free consultation.
Key Details
Property Type Single Family Home, Multi-Family, Vacant Land
Sub Type Single Family Residence
Listing Status Sold
Purchase Type For Sale
Square Footage 6,614 sqft
Price per Sqft $124
Subdivision Ravenwood South
MLS Listing ID SOM60279657
Style One and Half Story
Bedrooms 5
Full Baths 4
Half Baths 3
Year Built 1986
Annual Tax Amount $5,136
Tax Year 2023
Lot Size 0.390 Acres
Property Sub-Type Single Family Residence
Property Description
OPEN SUNDAY, OCTOBER 13, 2024: 1:00-3:00 P.M: Over 7,100 sq. ft. in this one of a kind home in Ravenwood South. Home was extensively remodeled. 1.5 story home with walkout basement. Main level has fantastic kitchen with massive island with granite countertops, double oven, gas cooktop and Frigidaire refrigerator/freezer. Great room has cathedral ceiling, skylights and wood burning fireplace. Formal dining room has 17 ft. ceiling. Master bath is spectacular. 2 separate vanities, jetted tub, sauna, extra large closet plus a cedar lined closet. Sitting area off master bath has fireplace with space you can enjoy your morning coffee. Spiral staircase leads to the basement office that has another fireplace and library plus a 1/2 bath. Basement also has large family room with a wood burning fireplace, wet bar, 5th bedroom with 4th full bath plus a media room that seats 8. Workout or play room could also be used for your pool table. Wine cellar off wet bar area. 2nd floor has 3 bedrooms and 2 full baths plus a computer / study area. John Deere Room (21 X 9.5) is located under covered patio. Relaxing back yard is located next to Lake Springfield Park.
Location
State MO
County Greene
Area 7114
Rooms
Other Rooms Bedroom (Basement), Sauna, Bonus Room, Living Areas (3+), Office, Recreation Room, Study, Workshop, Great Room, Family Room - Down, Bedroom-Master (Main Floor)
Dining Room Formal Dining, Island, Kitchen/Dining Combo
Interior
Heating Forced Air, Central, Zoned
Cooling Attic Fan, Ceiling Fan(s), Central Air
Fireplaces Type Family Room, Gas, Wood Burning, Glass Doors, Great Room
Laundry Main Floor
Exterior
Exterior Feature Rain Gutters, Cable Access
Parking Features Driveway, Storage, On Street, Garage Faces Front, Garage Door Opener
Garage Spaces 3.0
Waterfront Description None
Roof Type Composition
Building
Lot Description Sprinklers In Front, Sloped, Sprinklers In Rear, Trees, Landscaping, Curbs
Story 1
Foundation Poured Concrete
Sewer Public Sewer
Water City
Structure Type Brick Full
Schools
Elementary Schools Sgf-Disney
Middle Schools Sgf-Cherokee
High Schools Sgf-Kickapoo
Others
Acceptable Financing Cash, VA, Conventional
Listing Terms Cash, VA, Conventional
Read Less Info
Want to know what your home might be worth? Contact us for a FREE valuation!

Our team is ready to help you sell your home for the highest possible price ASAP
Brought with Jason + Elle Realtors Society Real Estate LLC
Get More Information

37 North Realty Group
Broker | License ID: 2018027327
Broker License ID: 2018027327



