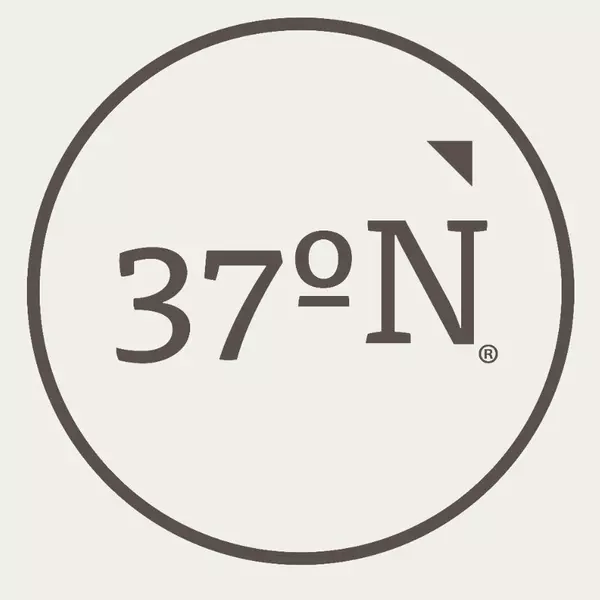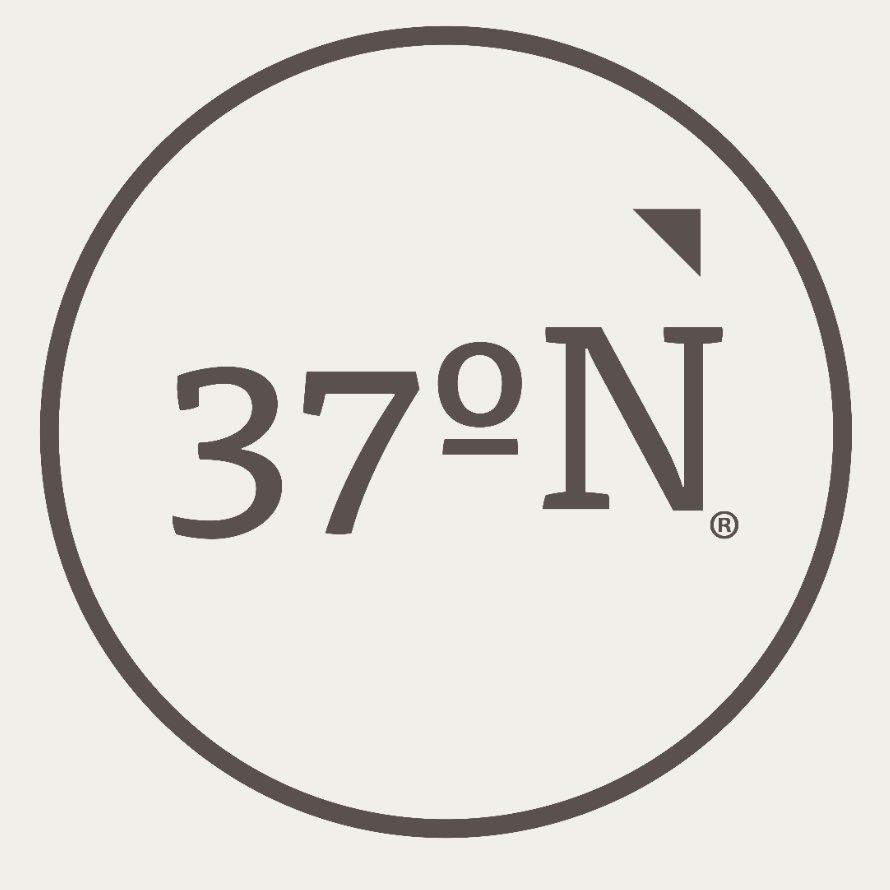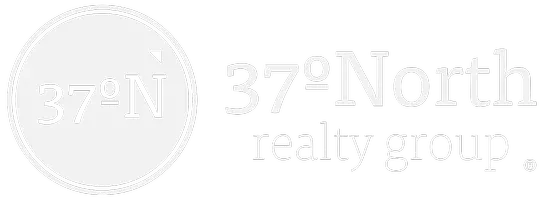For more information regarding the value of a property, please contact us for a free consultation.
Key Details
Property Type Single Family Home, Multi-Family, Vacant Land
Sub Type Single Family Residence
Listing Status Sold
Purchase Type For Sale
Square Footage 1,900 sqft
Price per Sqft $173
Subdivision Webster-Not In List
MLS Listing ID SOM60275684
Style Two Story,Ranch
Bedrooms 3
Full Baths 2
Half Baths 1
Year Built 2002
Annual Tax Amount $1,686
Tax Year 2023
Lot Size 0.330 Acres
Property Sub-Type Single Family Residence
Property Description
Welcome to your dream home in one of the most desirable neighborhoods in town! This charming modern home boasts 3 spacious bedrooms and 2.5 bathrooms, offering ample space for comfortable living. As you step through the front door, you'll be greeted by a cozy and inviting atmosphere, perfect for creating lasting memories. The main floor features a luxurious master bedroom and a heated sunroom, perfect for enjoying year-round warmth and relaxation.The heart of this home is the stunning kitchen, complete with all the latest appliances that will stay with the new owners. Whether you're an avid cook or just love to entertain, this kitchen will meet all your needs with style and functionality. The beautiful front porch, adorned with a charming porch swing, is the ideal spot for sipping your morning coffee or unwinding in the evening while taking in the serene surroundings.This home has been meticulously maintained with a new roof, downspouts, and front guttering, ensuring peace of mind for years to come. Upstairs, you'll find two additional bedrooms and a full bathroom, providing plenty of space. Located close to a picturesque golf course, this home offers the best trick-or-treating experience in town, making it perfect for those who love community gatherings. Don't miss the opportunity to make this delightful modern farmhouse your forever home!
Location
State MO
County Webster
Area 1900
Rooms
Other Rooms Bedroom-Master (Main Floor), Sun Room
Dining Room Kitchen/Dining Combo
Interior
Heating Pellet Stove, Central
Cooling Central Air, Ceiling Fan(s)
Flooring Carpet, Wood, Vinyl, Tile
Fireplaces Type Gas, See Remarks, Pellet
Laundry Main Floor
Exterior
Parking Features Driveway
Garage Spaces 2.0
Fence Privacy, Wood
Waterfront Description None
View Y/N No
Roof Type Composition
Building
Story 2
Foundation Crawl Space
Sewer Public Sewer
Water City
Structure Type Vinyl Siding
Schools
Elementary Schools Marshfield
Middle Schools Marshfield
High Schools Marshfield
Others
Acceptable Financing Cash, VA, FHA, Conventional
Listing Terms Cash, VA, FHA, Conventional
Read Less Info
Want to know what your home might be worth? Contact us for a FREE valuation!

Our team is ready to help you sell your home for the highest possible price ASAP
Brought with John Elkins Murney Associates - Primrose
Get More Information

37 North Realty Group
Broker | License ID: 2018027327
Broker License ID: 2018027327



