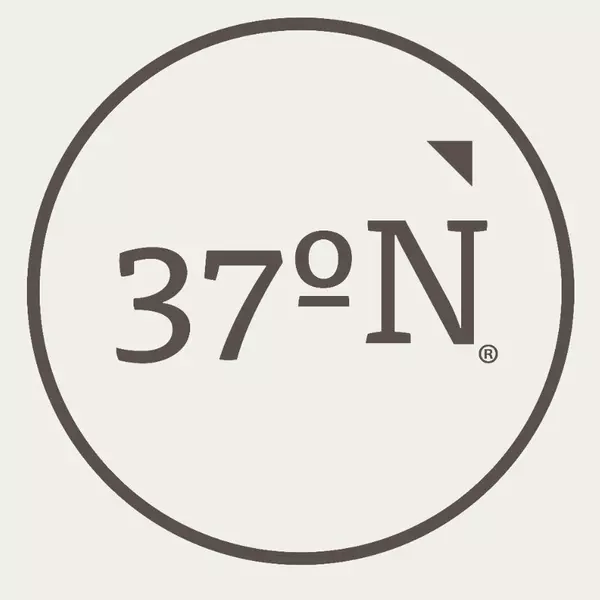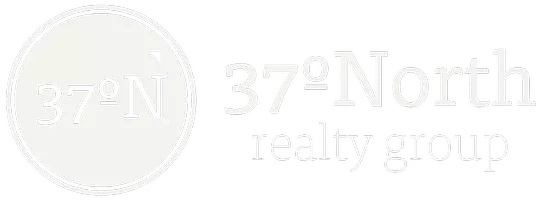For more information regarding the value of a property, please contact us for a free consultation.
Key Details
Property Type Single Family Home, Multi-Family, Vacant Land
Sub Type Single Family Residence
Listing Status Sold
Purchase Type For Sale
Square Footage 3,000 sqft
Price per Sqft $109
Subdivision Mill Ridge
MLS Listing ID SOM60279838
Style Raised Ranch,One Story
Bedrooms 4
Full Baths 3
Year Built 2003
Annual Tax Amount $2,647
Tax Year 2023
Lot Size 0.280 Acres
Property Sub-Type Single Family Residence
Property Description
Sitting proud on a corner lot in beautiful Mill Ridge, this spacious home includes a walk out basement and a 3 car garage. Main level features 3 bedrooms, 2 baths, formal dining, living room w gas FP and eat-in kitchen. The 3 bedrooms have the split plan and deep double door closets. Since purchasing, the owner has installed a roof in last 2-3 years and replaced most all carpeting with nice laminate hardwood which seller said was over $20,000. Kitchen cabinets are Alderwood. Master bath has his and her closets, (doors in basement)whirlpool tub and walk in shower. The walk-out basement is a large rec room with wet bar (leaving the refrigerator) and gas FP, 4th bedroom and bathroom, storage room, and John Deere room/(4th garage which could be used for boat storage) HOA is $180 a year that covers trash service. This should go fast in a very upscale neighborhood so do not wait!
Location
State MO
County Greene
Area 3300
Rooms
Other Rooms Bedroom (Basement), John Deere, Kitchen- 2nd, Hobby Room, Exercise Room, Apartment, Wine Cellar, Media Room, Bonus Room, Living Areas (2), Mud Room, Office, Workshop, Family Room, Family Room - Down, Bedroom-Master (Main Floor)
Dining Room Kitchen/Dining Combo, Dining Room
Interior
Heating Forced Air, Central, Fireplace(s)
Cooling Central Air, Ceiling Fan(s)
Flooring Hardwood, Tile, Laminate
Fireplaces Type Living Room, Blower Fan, Two or More, Gas
Laundry Main Floor
Exterior
Exterior Feature Cable Access
Parking Features Additional Parking, Workshop in Garage, Garage Faces Rear, Garage Faces Front, Garage Door Opener, Driveway, Covered, Basement
Garage Spaces 4.0
Fence Partial, Wood, Privacy
Waterfront Description None
Roof Type Composition
Building
Lot Description Sprinklers In Front, Sprinklers In Rear, Corner Lot, Paved Frontage, Landscaping, Curbs
Story 1
Sewer Public Sewer
Water City
Structure Type Brick,Brick Partial,Vinyl Siding
Schools
Elementary Schools Sgf-Pleasant View
Middle Schools Sgf-Pleasant View
High Schools Sgf-Hillcrest
Others
Acceptable Financing Cash, VA, FHA, Conventional
Listing Terms Cash, VA, FHA, Conventional
Read Less Info
Want to know what your home might be worth? Contact us for a FREE valuation!

Our team is ready to help you sell your home for the highest possible price ASAP
Brought with Michael Cataldo Gold Rule Realty, LLC
Get More Information
37 North Realty Group
Broker | License ID: 2018027327
Broker License ID: 2018027327



