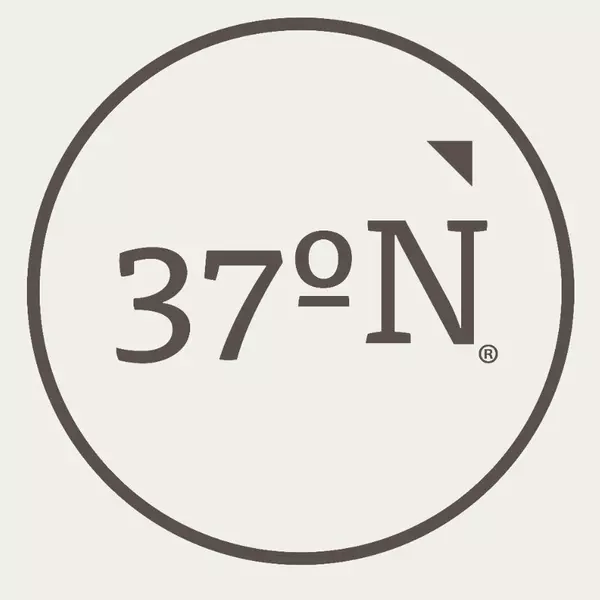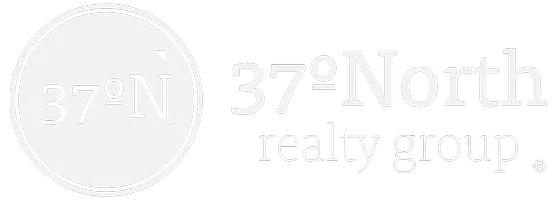For more information regarding the value of a property, please contact us for a free consultation.
Key Details
Property Type Single Family Home, Multi-Family, Vacant Land
Sub Type Single Family Residence
Listing Status Sold
Purchase Type For Sale
Square Footage 4,082 sqft
Price per Sqft $202
MLS Listing ID SOM60273177
Style Contemporary,Two Story
Bedrooms 4
Full Baths 4
Year Built 1998
Annual Tax Amount $4,106
Tax Year 2023
Lot Size 5.690 Acres
Property Sub-Type Single Family Residence
Property Description
Stunning 4 bed, 4 bath walk-out basement home on almost 6 acres in Fair Grove! This gated property provides privacy and features a new roof, gutters, and HVAC! This contemporary home has been tastefully remodeled, with no detail overlooked and is ready for you to move in and relax. Inside, you are greeted by soaring ceilings, a spacious great room with a wall of windows, LVP flooring, and a 2-story fireplace. The kitchen boasts Quartz counters, custom cabinetry, a large island, gas range with a pot filler, walk-in pantry, and an adjacent dining room. The spacious primary suite has plenty of room for a sitting area, electric fireplace, private patio access, dual sink vanity, washer/dryer hookups, heated tile flooring, a large walk-in shower with jetted tub, and a walk-in closet with custom shelving. Completing the main floor is another bedroom, full bathroom, and a large laundry room. Upstairs provides 2 more bedrooms and a full bathroom. The walk-out basement could be its own apartment with a 2nd full kitchen, living room, bedroom, and full bathroom with washer and dryer hookups. You will love the garage space and multiple outdoor living areas on the patio and decks. There is also a paved firepit area, gardens, workshop with electric and a garage door, chicken coop, and ATV trails. Quick access to Hwy CC. Make this home yours today!
Location
State MO
County Greene
Area 4082
Rooms
Other Rooms Bedroom (Basement), Kitchen- 2nd, Pantry, Foyer, Living Areas (2), Workshop, Great Room, Family Room, Family Room - Down, Bedroom-Master (Main Floor)
Dining Room Kitchen/Dining Combo, Dining Room, Island
Interior
Heating Forced Air, Central, Heat Pump
Cooling Central Air, Ceiling Fan(s), Heat Pump
Flooring Carpet, Vinyl, Tile
Fireplaces Type Bedroom, Basement, Two or More, Stone, Great Room, Insert, Electric, Living Room, Family Room
Equipment Water Quality Purifier
Laundry Main Floor, In Basement
Exterior
Exterior Feature Rain Gutters, Garden
Parking Features Driveway, Paved, Gated, Garage Faces Front, Garage Door Opener, Electric Gate
Garage Spaces 2.0
Waterfront Description None
Roof Type Composition
Building
Lot Description Acreage, Mature Trees, Wooded/Cleared Combo, Landscaping
Story 2
Foundation Slab
Sewer Septic Tank
Water Private Well
Structure Type Brick,Vinyl Siding
Schools
Elementary Schools Pleasant Hope
Middle Schools Pleasant Hope
High Schools Pleasant Hope
Others
Acceptable Financing Cash, VA, FHA, Conventional
Listing Terms Cash, VA, FHA, Conventional
Read Less Info
Want to know what your home might be worth? Contact us for a FREE valuation!

Our team is ready to help you sell your home for the highest possible price ASAP
Brought with Paul Richard EXP Realty, LLC.
Get More Information
37 North Realty Group
Broker | License ID: 2018027327
Broker License ID: 2018027327



